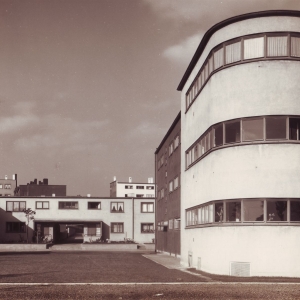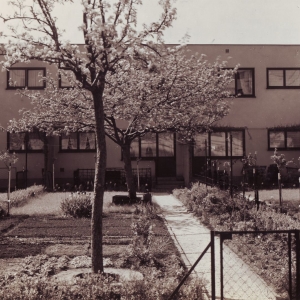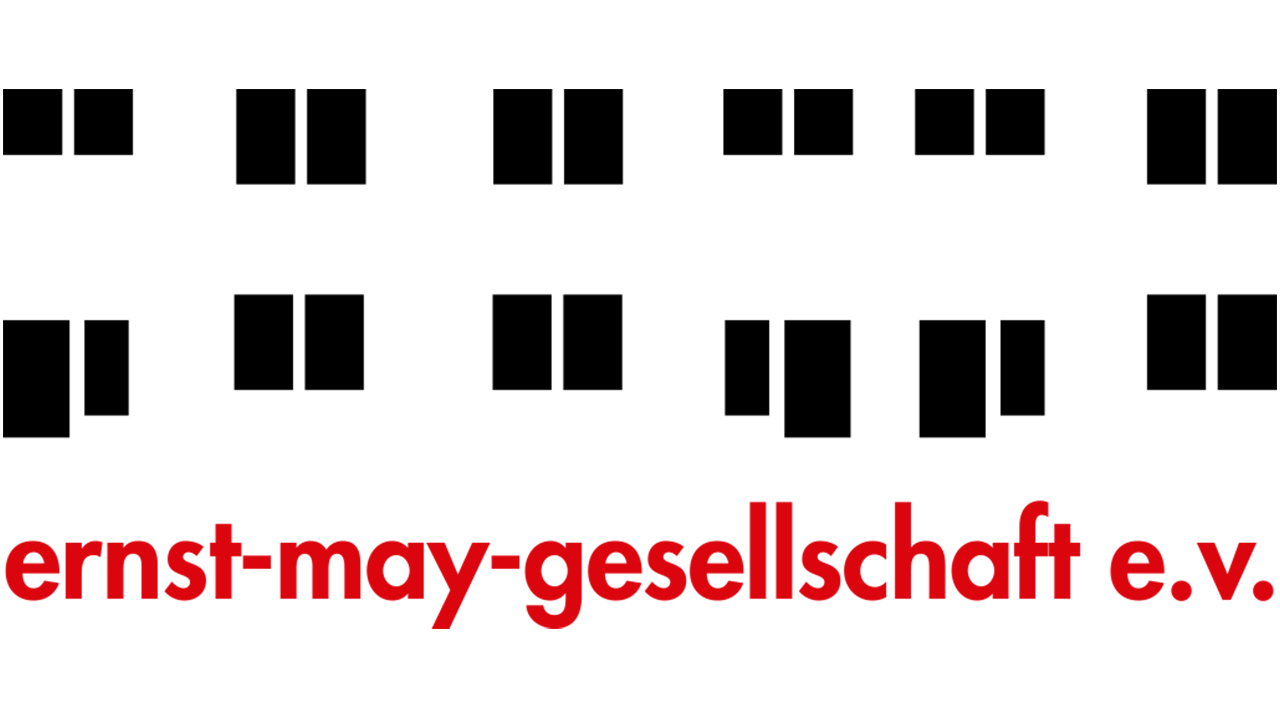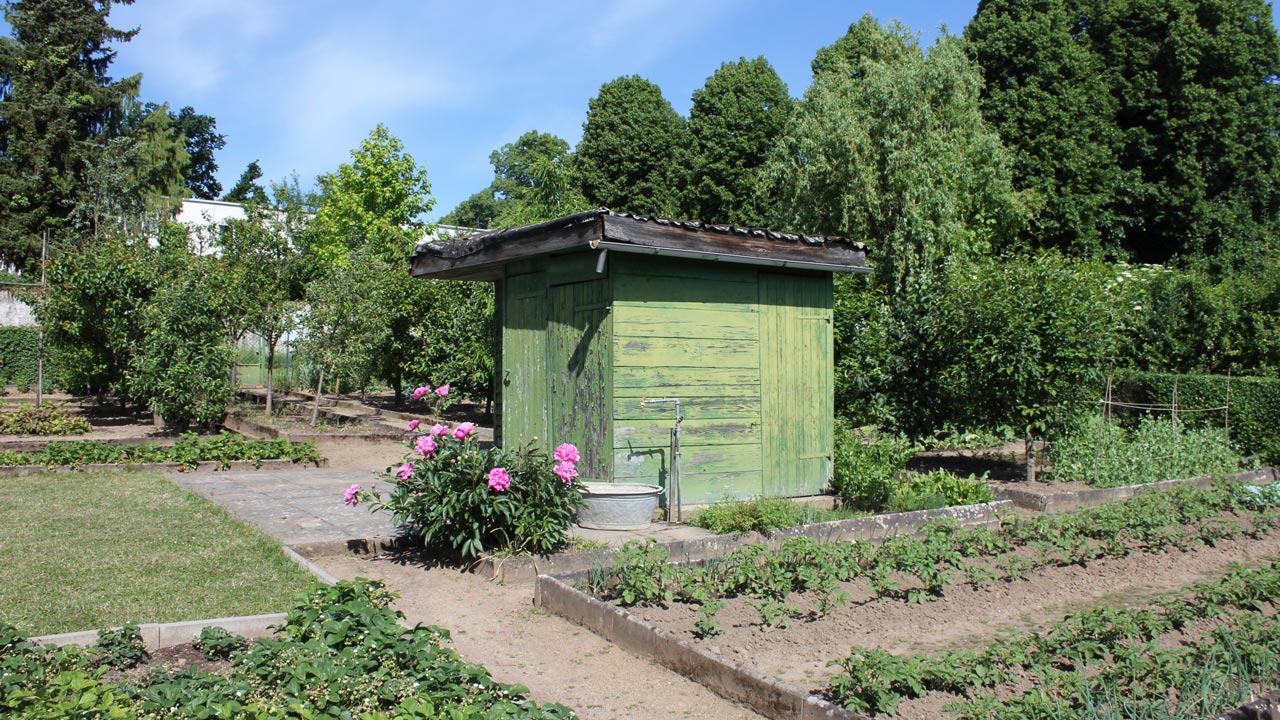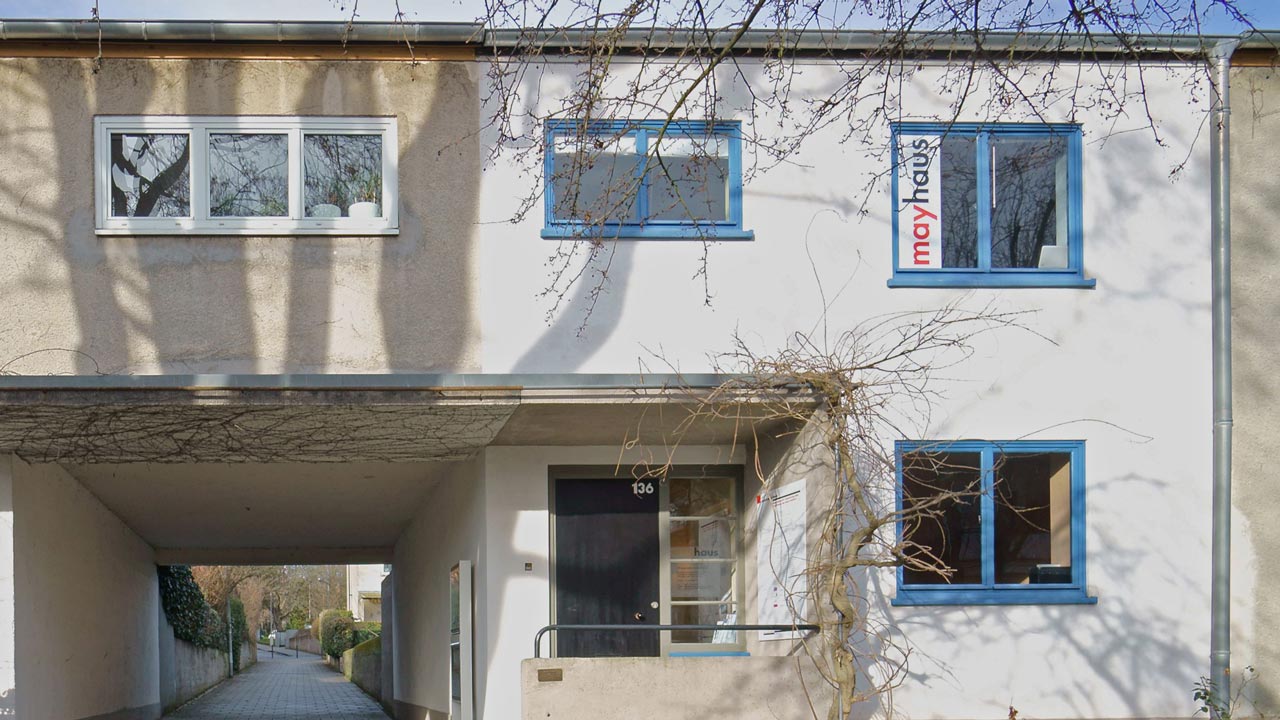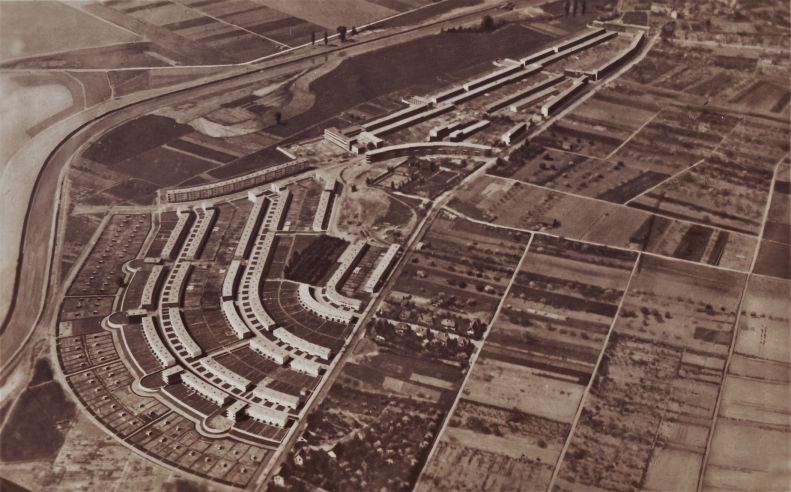
Römerstadt
Frankfurt am Main, Germany
The Römerstadt housing estate is part of the New Frankfurt (Neues Frankfurt) and is considered an icon of urban development.
| Garden City Type: | Mixed (housing association / municipality / other) |
| Country: | Germany |
| City: | Frankfurt am Main |
| Years of construction: |
1927 Start construction 1928 Completion
|
| Initiator/client: | Frankfurt am Main |
| Architect or related: |
Ernst May, Herbert Boehm, Wolfgang Bangert, Carl-Hermann Rudloff, Karl Blattner, Gottlob Schaupp, Franz Schuster |
| Heritage status: | Yes |
| General condition of Garden City: | Reasonable condition |
General description
Frankfurt, like most German cities, suffered serious housing shortages after World War I. Therefore a new planned satellite town was constructed at Römerstadt, just outside Frankfurt, with the intention to improve housing and living conditions. The lead architect was Ernst May and the design philosophy bore similarities with the English Garden city movement.
Architecture / Urban planning
The Römerstadt housing estate is situated about seven kilometres north-west of the city centre. In its expressively curved form, the Römerstadt, situated between Praunheim and Heddernheim, makes a particularly differentiated reference to the topography of the Nidda Valley. The Hadrianstraße, which is curved in a slight double bend, leads uphill from the floodplain to the north-west and connects the elongated western part with the curved eastern part of the housing estate rising up the slope. To the south, towards the Nidda, the Römerstadt ends with a massive, fortress-like wall of concrete, two kilometres long and up to three metres high. It is intersected at the crossroads by semi-circular bastions, which serve as public green spaces and vantage points.
In 1927/28, the Aktienbaugesellschaft für Kleine Wohnungen (ABG) had a total of 1,182 flats built in the Römerstadt (1,220 were planned), of which 581 were in single-family row houses, 50 in two-family houses and 551 in multi-storey buildings. Both parts of the housing estate thus largely consist of flat-roofed, two-storey, standardised single-family row houses with gardens at the rear, as well as three-storey apartment blocks at the bastions.
The central building of the Römerstadt is the long, four-storey Hadrian's block by Carl-Hermann Rudloff (1890–1949). The western part of Hadrianstraße is adjoined by a second, elongated apartment block designed by Franz Schuster (1892–1972). The Römerstadt-Schule (today:

