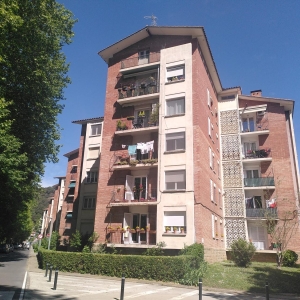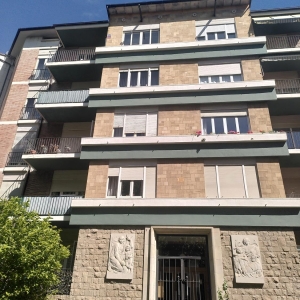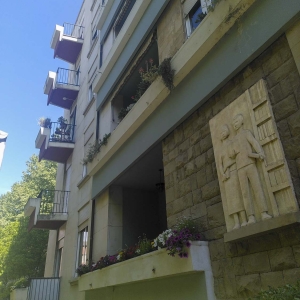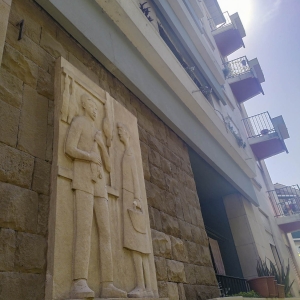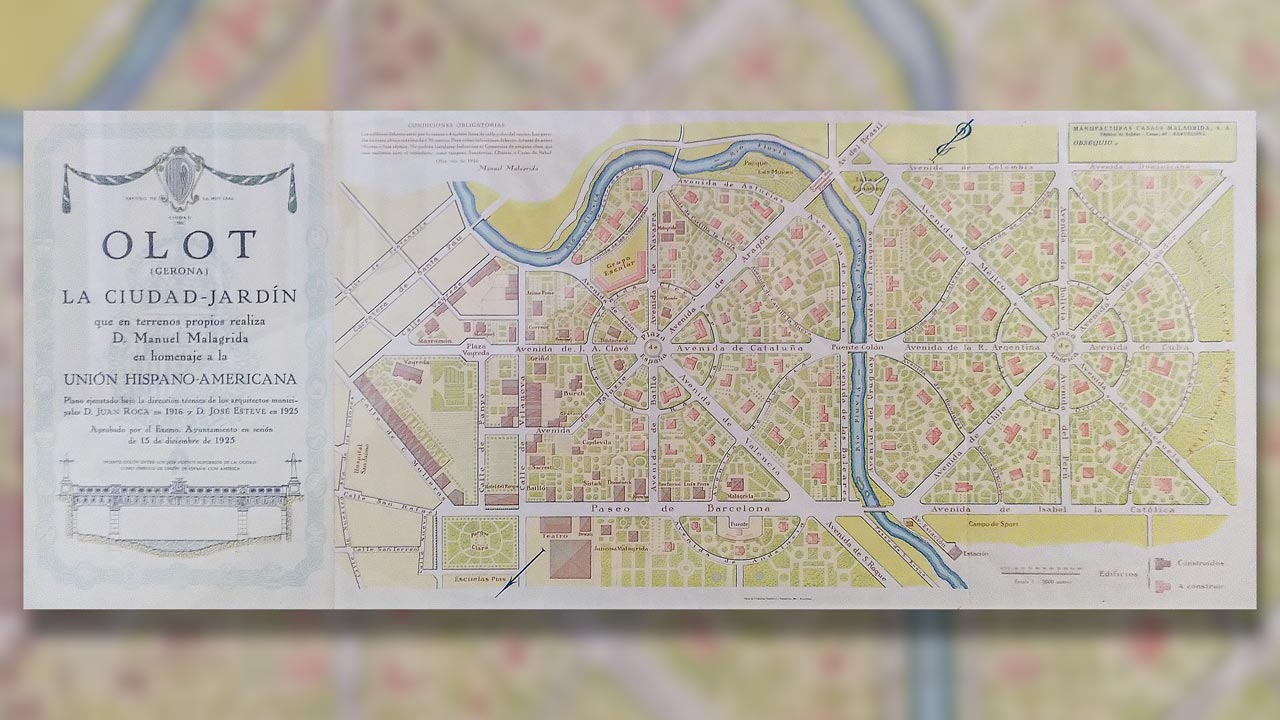
Eixample Malagrida
Olot, Spain
Town in the northern Catalan city of Olot.
| Garden City Type: | Mixed (housing association / municipality / other) |
| Country: | Spain |
| City: | Olot |
| Years of construction: |
1916 Start construction 1925 Completion
|
| Initiator/client: | Manuel Malagrida i Fontanet |
| Architect or related: |
Joan Roca Joan Roca i Pinet (Girona, Aug. 19, 1885 - Girona, Jan. 16, 1973) was a Catalan architect, interior designer and furniture designer. Joan Roca on Wikipedia [in Spanish] Josep Esteve Josep Esteve Corredor (Girona, Feb. 3, 1896 - June 16, 1965) was a well-known architect from Girona. From 1923 to 1934 he was municipal architect of Olot. |
| Heritage status: | No |
| General condition of Garden City: | Good condition |
General description
The Olot-born Manuel Malagrida i Fontanet (April 20, 1864 - Barcelona May 15, 1946) was a businessman in the tobacco industry who, after a successful time in Argentina, became the initiator of the expansion of Olot. The area southwest of the old city was built as an English-style garden city and is known today as the Eixample Malagrida (Ensanche Malagrida in Spanish, Expansion Malagrida in English). Malagrida demonstrated the Spanish-American urban connection by naming the roads that traverse the district after Spanish regions and American countries, and named the crossing over the Fluvià River the Columbus Bridge (Puente de Colón).
The expansion was realized in two phases: the first, north of the El Fluviá River, was designed in 1916 by city architect Joan Roca and concentrated around Plaça Espanya. The second area, south of the river and centered around Plaça Americà, was designed by Josep Esteve in 1925. (Although the general layout and street names more or less match the plan on the map above, the garden city principles seem to have been largely abandoned here:the building density is high and there is not much green space. Wikipedia even says that this project was never built.)
Architecture / Urban planning
The expansion followed the model of nineteenth-century garden cities, with an abundance of green areas between which houses were built. Streets radiate out from central, circular squares. As architect Arnau Vergés i Tejero put it: "…we believe that the importance of the Olot plan lies in its architectural and artistic quality. In this sense, the extension of Olot masterfully resolves the extension of the old city's street network to the meander generated by the Fluvià river in the Llacs plain through a pure form: the circle."
Detached, relatively large houses and low-rise apartment complexes dominate the northern, earliest expansion. Multi-story apartment complexes, some decorated with gable stones, dominate part of the southern, later extension.
Sources
- Website URL
Wikipedia [in Catalan]
- Website URL
Wikipedia about Manuel Malagrida i Fontanet [in Catalan]
- Publication
Arnau Vergés i Tejero, L’Eixample Malagrida d’Olot. Ciutat jardí, ciutat radial o geometria natural?

