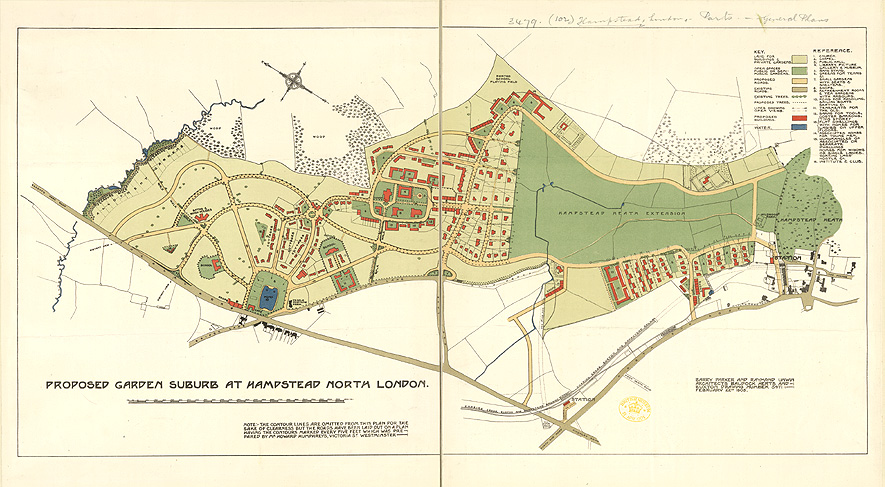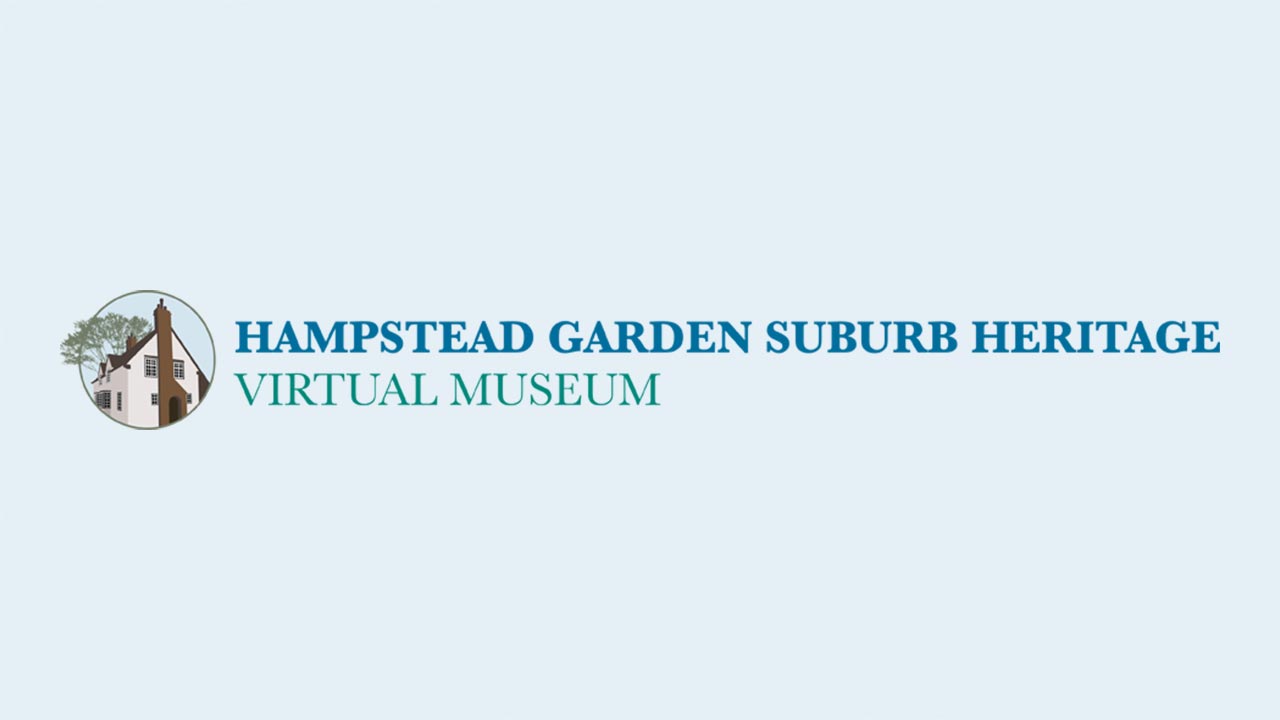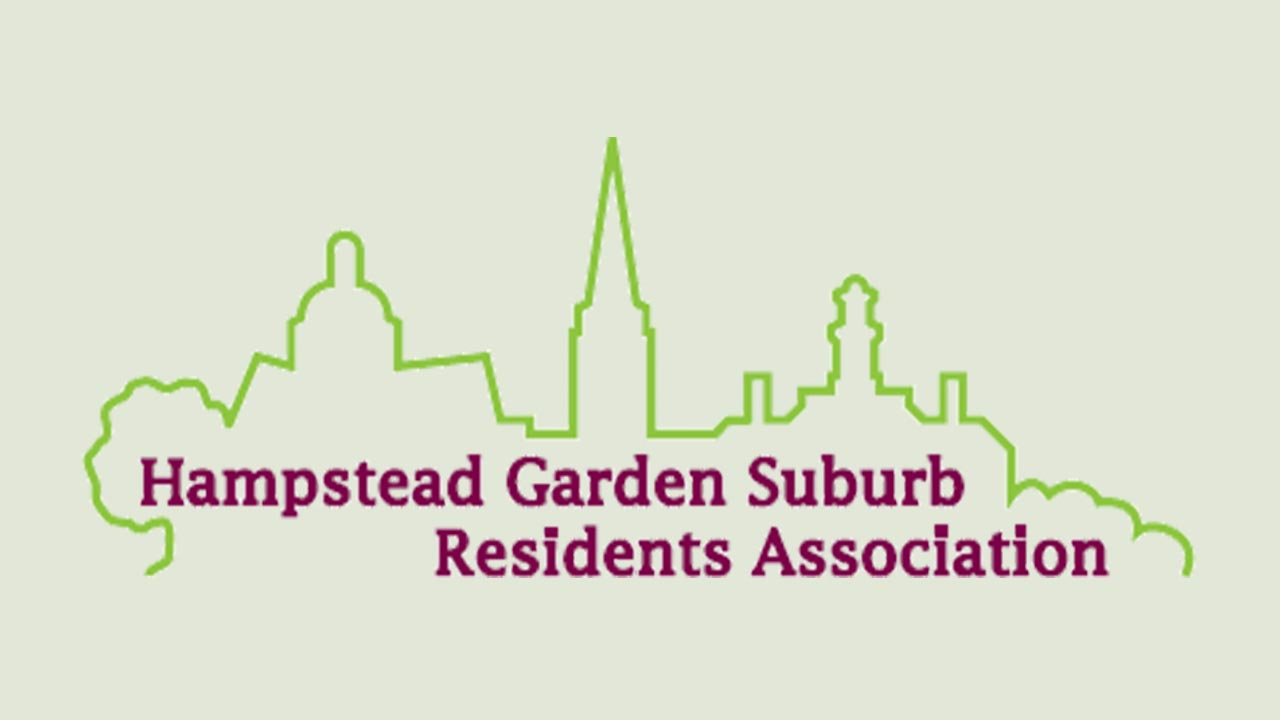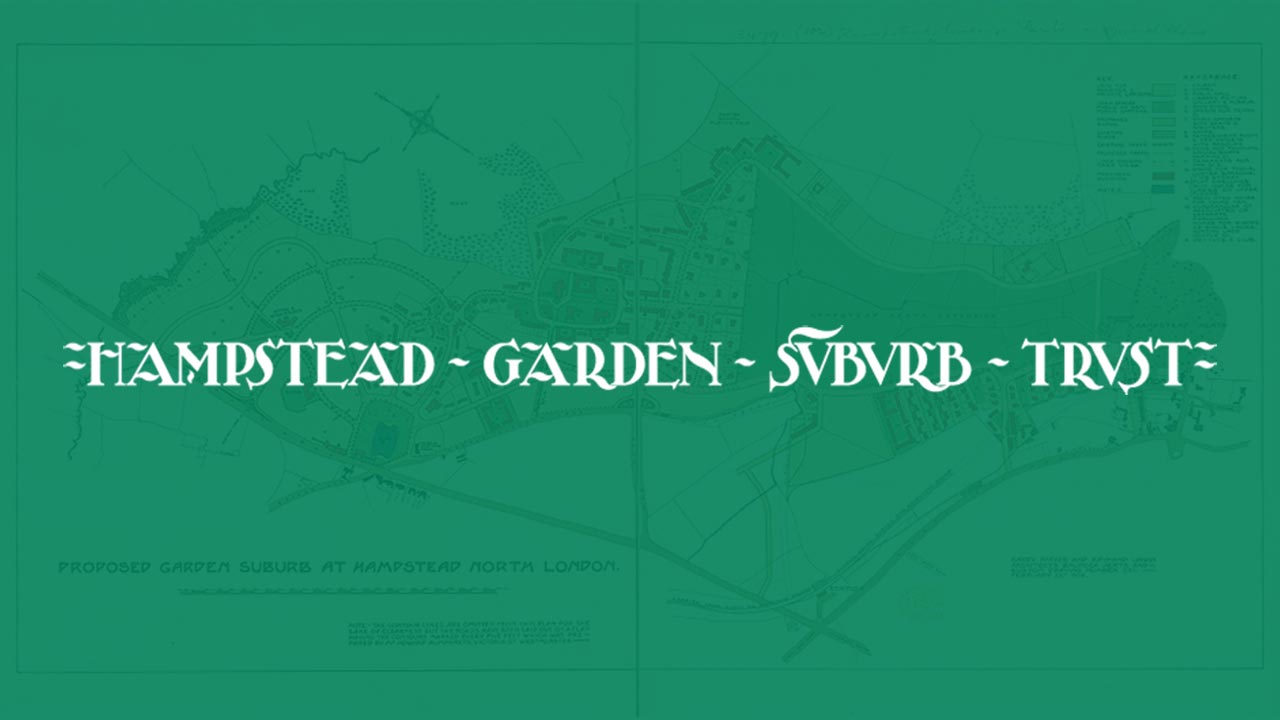
Hampstead Garden Suburb
London, United Kingdom
Garden City in London, founded by Dame Henrietta Octavia Weston Barnett.
| Garden City Type: | Mixed (housing association / municipality / other) |
| Country: | United Kingdom |
| City: | London |
| Years of construction: |
1907 Start construction
|
| Initiator/client: | Henrietta Barnett |
| Architect or related: |
Sir Raymond Unwin Sir Raymond Unwin (1863- 1940) was a prominent and influential English engineer, architect and town planner, with an emphasis on improvements in working class housing. He and Parker were the head consulting architects for Letchworth and Hampstead. Barry Parker Richard Barry Parker (1867 - 1947) was an |
| Heritage status: | Yes |
| Explanation: | In 1968 Hampstead Garden Suburb was designated as a conservation area by Barnet Council in recognition of its special character. This is defined as “an area of special architectural or historic interest, the character or appearance of which it is desirable to preserve or enhance”. |
| General condition of Garden City: | Good condition |
General description
Hampstead Garden Suburb was founded by Henrietta Barnett (London 1851 – London 1936), an English social reformer, educationist, and author. She and her husband Samuel Augustus Barnett, who had bought a weekend home in the Hampstead area of north-west London, became inspired by the ideas of Ebenezer Howard and 'his' Letchworth Garden City.
In 1906 Henrietta Barnett set up trusts which purchased 243 acres of land from Eton College. Building started a year later and the area ultimately grew to encompass over 800 acres. The master plan was prepared by Sir Raymond Unwin and Barry Parker. They designed a large number of the early houses and supervised the plans and elevations of houses designed by other architects. Edwin Lutyens was a Consulting Architect and he designed many of the principal buildings.
 Proposed Garden Suburb at Hampstead, North London (1905)
Proposed Garden Suburb at Hampstead, North London (1905)
Barnett wanted to provide for people of all classes a beautiful and healthy place to live in. These were the broad guidelines:
- Persons of all classes of society and standards of income should be accommodated and the handicapped be welcomed.
- Cottages and houses should be limited on an average to eight to an acre.
- Roads should be 40 feet wide, and the fronts of the houses should be at least 50 feet apart, gardens occupying the intervening space.
- Plot divisions should not be walls, but hedges or trellis or wire fences.
- Every road should be lined with trees, making when possible, a colour scheme with the hedges.
- The woods and
Architecture / Urban planning
Comprising just over 5,000 properties, and home to around 16,000 people, undivided houses with individual gardens are a key feature of this planned community. The area has landscaped garden squares, communal parks and Hampstead Heath Extension.
Unwin and Barry clearly expanded on the ideas of Ebenezer Howard's garden city and the experiences they had developing Letchworth a couple of years before. Unlike the original garden cities, it however had no industry or public houses and few shops or services, so it was far less self-containment. The name 'garden suburb' is therefore more appropriate.
Sources
- Website URL
- Website URL















