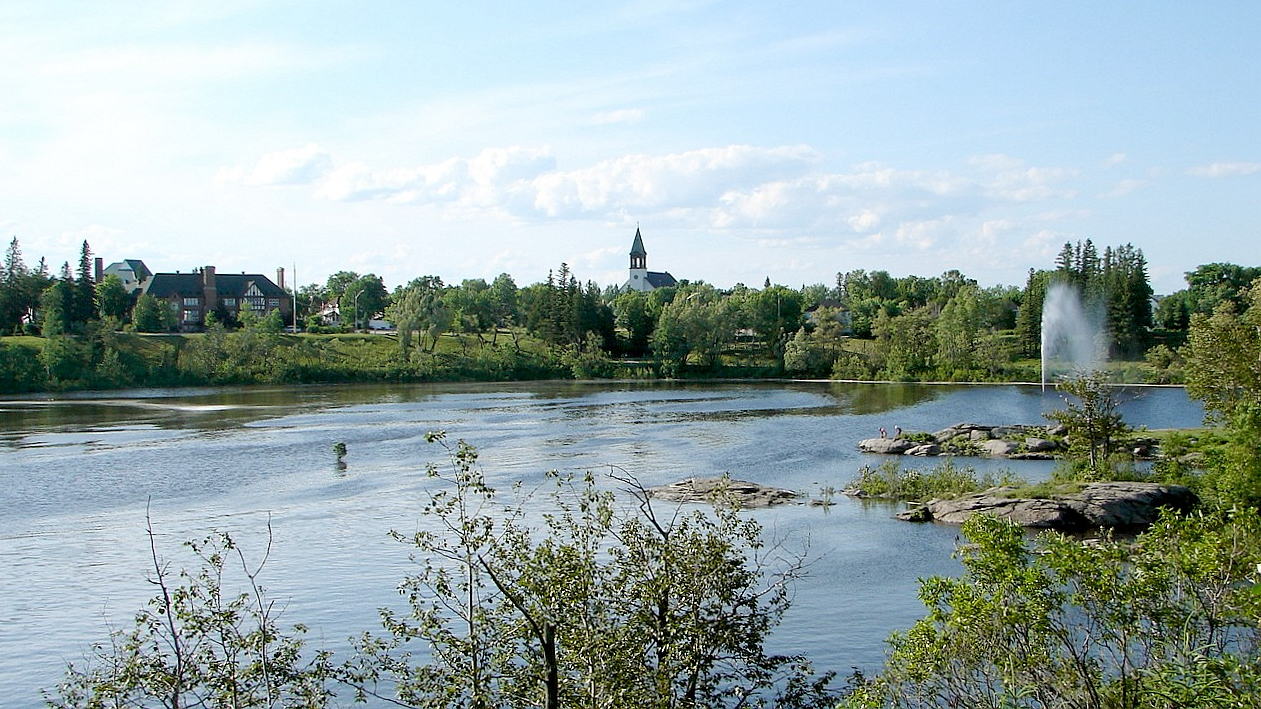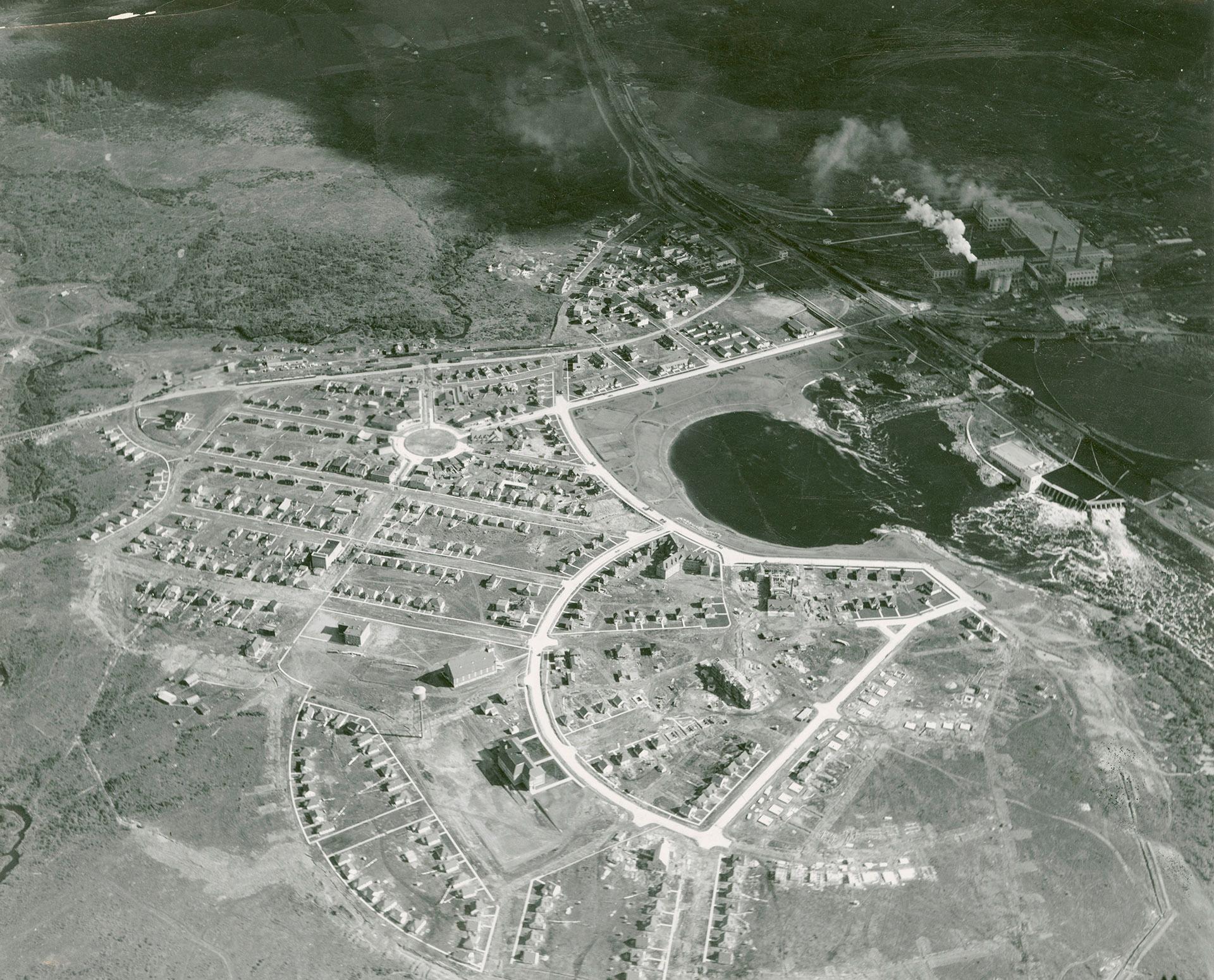
Kapuskasing
Kapuskasing, Canada
Kapuskasing is one of the first planned settlements in Canada.
| Garden City Type: | Mixed (housing association / municipality / other) |
| Country: | Canada |
| City: | Kapuskasing |
| Years of construction: |
1921 Start construction
|
| Initiator/client: | Ontario provincial government |
| Architect or related: |
Alfred Hall Alfred V. Hall was a Canadian architect. In 1919, his Toronto-based architectural landscape and planning firm Harries & Hall was appointed as Consultant Town Planners to the Provincial Bureau of Municipal Affairs. |
| Heritage status: | No |
| General condition of Garden City: | Good condition |
General description
Kapuskasing was founded in 1910 as Macpherson Station, a settlement where the National Transcontinental Railway crossed the Kapuskasing River. The settlement grew during the First World War, when it was used to detain internees and prisoners-of-war. The name was changed to Kapuskasing in 1917 to avoid confusion with Macpherson Station in Manitoba.
In 1921 the Kimberly-Clark and the Spruce Falls companies constructed a pulp mill in Kapuskasing that would employ many workers. To plan for the town's anticipated growth, the provincial government commissioned Alfred Hall of the Toronto architectural landscape firm of Harries & Hall to create a town plan, which incorporated elements of the late 19th century Garden City and City Beautiful town planning movements. The first provincially-planned single resource town in Ontario, Kapuskasing's design focused on a healthy living environment, architectural harmony, unified design and visual variety.
 Aerial view of Kapuskasing in 1929 (Toronto Star Photograph Archives).
Aerial view of Kapuskasing in 1929 (Toronto Star Photograph Archives).
It was the intention that Kapuskasing would become a prototype for other communities and a model for other company towns. The town was a municipality seeking to incorporate a community ownership model, and not be company controlled – which differed from other such industrial towns. Subsequent development was frustrated by a bridge linking the rail station with the primary business areas, leading to Hall’s plan not being implemented in its entirety, although enhanced
Architecture / Urban planning
The layout of the town was carefully planned, with a strong focus on open spaces and a prominent place for the river and public parks. The plan separated residential and industrial areas, included land dedicated to green space, parks and public buildings and a variety of innovative street patterns which remain today. Much of the architecture is inspired by the early houses at Letchworth.
From Heritage Matters: 'The creation of Kapuskasing as an independent municipality, as opposed to a company-controlled settlement, reflected Garden City socio-economic ideals, including: smoke-free cities with tree-lined streets; open squares and beautiful landscapes; peripheral industries; and community ownership of all agricultural and urban land. The Garden City influence is most apparent in Kapuskasing’s open space. Hall included a continuous greenbelt surrounding the subdivision that contained natural areas and small farm properties to act as buffers and accommodate future expansion. This project was a sustainable approach to urban planning and design.
The influence of the City Beautiful movement on Kapuskasing is most apparent in the street layout. The plan incorporates rectangular, radial and curvilinear streets. Many of the major avenues are oriented towards public buildings, such as the hospital, school and the main business area – located at Kapuskasing’s central traffic circle. In addition, diagonal streets extended from the town site to provide clear direction for sustainable
Sources
- Website URL


