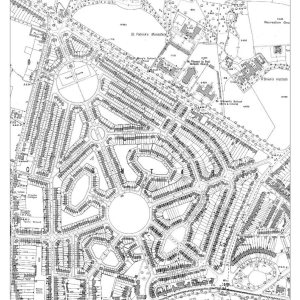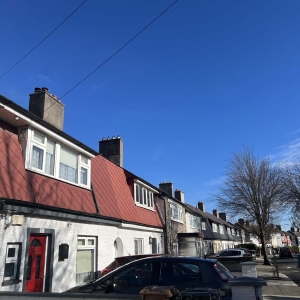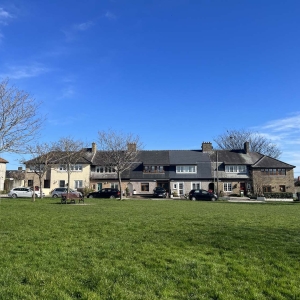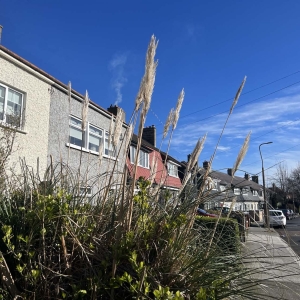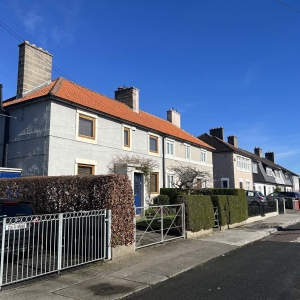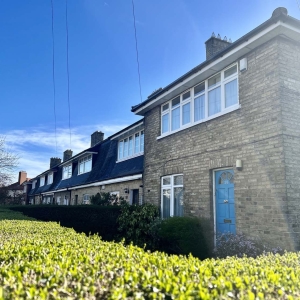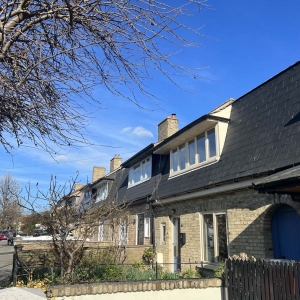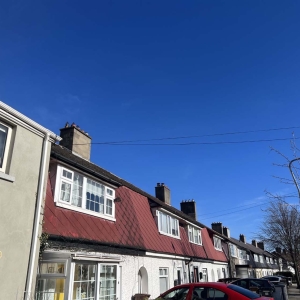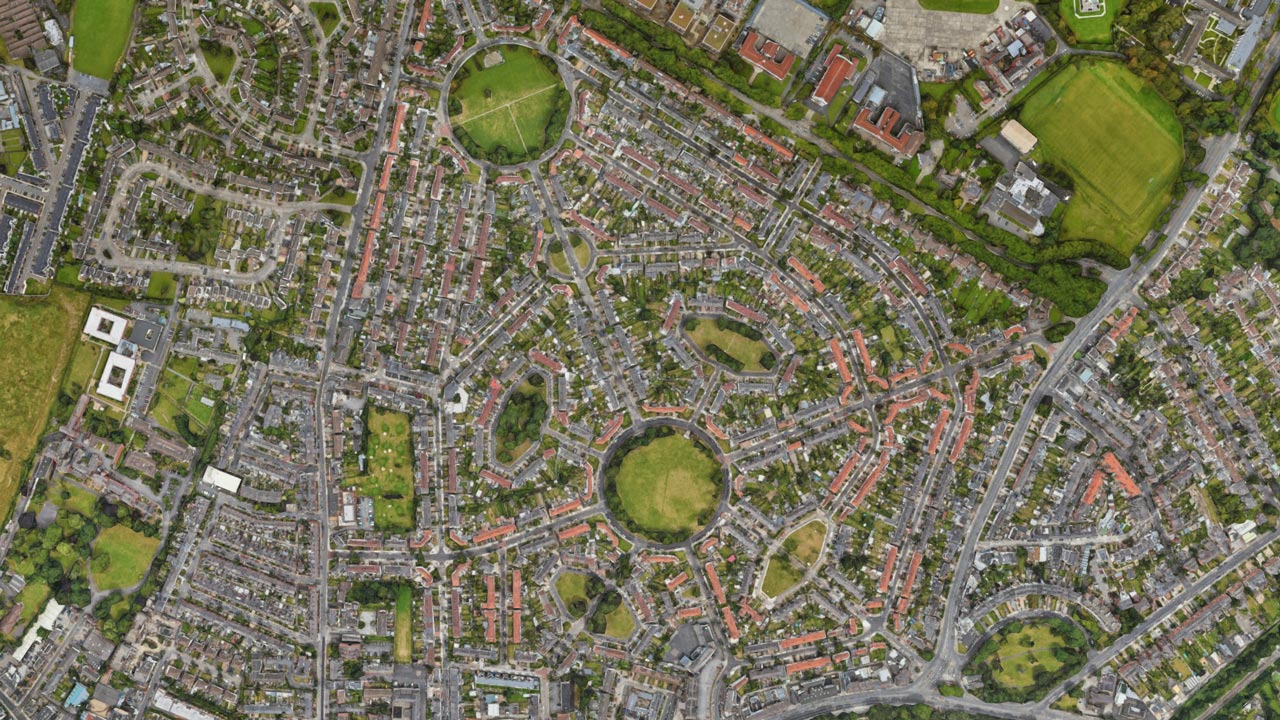
Marino, Dublin
Dublin, Ireland
Area in Dublin based on the ideas of Ebenezers Howard's Garden City, which will celebrate its centenary in 2024-2026 with a number of (yet to be decided) events.
| Garden City Type: | Mixed (housing association / municipality / other) |
| Country: | Ireland |
| City: | Dublin |
| Years of construction: |
1923 Start construction 1926 Completion
|
| Initiator/client: | Dublin Corporation |
| Architect or related: |
H.T. O'Rourke Horace Tennyson O'Rourke (1880–1963) was an Irish architect and town planner. O'Rourke at the Dictionary of Irish Biography F.G. Hicks Frederick George Hicks (1870-1966) was an Irish architect. Hicks at the Dictionary of Irish Architects 1720-1940 |
| Heritage status: | No |
| General condition of Garden City: | Good condition |
General description
Marino is an inner suburb on the Northside of Dublin, Ireland. The initial development featured around 1,300 concrete-built houses and is one of the first examples of an affordable housing project in the Republic of Ireland, which gained independence in 1922. It was also the first local authority housing estate in the country.
As in countless other cities around the word, Dublin suffered from a housing crises at the beginning of the 20th century, with poor living conditions in overcrowded slums. The idea of state responsibility for housing was gathering momentum, as well as Ebenezer Howard's vision of garden cities. The Dublin Corporation, the former name of the city government and its administrative organisation in Dublin, developed plans for suburban housing.
In 1914 town planners Patrick Geddes and Raymond Unwin prepared a plan for 1,100 houses at Marino on a 96 acre site. The Corporation gained control of the land in 1915, but the outbreak of the First World War put plans for the scheme back.
In 1919 city architect Charles McCarthy proposed a scheme of 600 homes on the 50 acre site. A year later McCarthy’s assistant and successor Horace O’Rourke presented plans and drawings which were inspired by the garden city movement.
Work at the site began in 1924; the architect for the first 428 parlour style houses was F.G. Hicks.
Architecture / Urban planning
The layout was quite geometric, with a variety of house types, the use of setbacks and a north-south axis. Large gardens were provided and the communal areas were transformed into large spaces, especially the two circular parks, keeping the density low. The houses at Marino were of the ‘parlour type’ with living room, parlour, three bedrooms, scullery, larder, bathroom and w.c., plus a coal cellar. They were to be built in blocks of eight, six, five, three and in pairs with a variety of materials and construction methods to avoid monotony. There was a commitment to use Irish materials when this could be done at a reasonable price.
Recent developments
From Marino at 100: A garden suburb of lasting influence: "In physical terms, the area has changed very little and would be instantly recognisable to its first inhabitants. The outward appearance of housing is mostly unchanged, a testament to the quality of the build. The narrow roads were never designed with traffic in mind and are, in fact, perfectly suited to modern traffic calming. However, the need to park cars has resulted in most front gardens being converted to driveways. Traffic management has required the imposition of one-way systems around the circular parks and some through-roads have been turned into culs-de-sac. The steel window frames, which were seen as ‘modern’ at the time of installation did not last well and have, almost universally, been replaced. Otherwise, there has been no demolition, no replacement of terraces with new builds but a few insertions on generous side gardens. The area has become settled and middle class.
(...) A great deal of open space was provided behind the houses. This was intended for use as vegetable gardens, but this never transpired. The open access to these spaces, known locally as the ‘lanes’ became an unofficial circulation space, safe from traffic and almost Radburn-like. This usage persisted until the 1970s but, thereafter, increasing anti-social activity and security fears led to the closure of the access points and the space is now accessible only to the residents of the overlooking houses."
Sources
- Publication
Brady, J. and McManus, R. (2018) Marino at 100: A garden suburb of lasting influence. Irish Geography, 51(1).
- Website URL
A Garden City – The Dublin Corporation Housing Scheme at Marino, 1924

