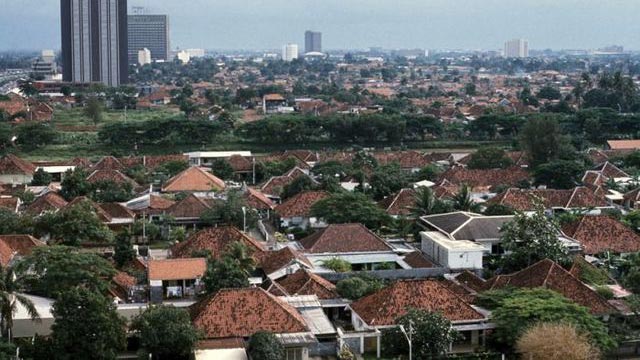
Menteng
Jakarta, Indonesia
The initial design of Menteng, the first villa housing complex in the city of Jakarta (formerly Batavia), was similar to the garden city model of Ebenezer Howard. Menteng however, was not meant to stand alone, but is integrated with other suburbs.
| Garden City Type: | Mixed (housing association / municipality / other) |
| Country: | Indonesia |
| City: | Jakarta |
| Years of construction: |
1910 Start construction 1939 Completion
|
| Initiator/client: | Batavia municipality |
| Architect or related: |
Piet Moojen Pieter Adriaan Jacobus "Piet" Moojen (26 June 1879 - 1 April 1955) was a Netherlands-Indies architect, painter and writer. He established the private real estate company N.V. De Bouwploeg, which developed Menteng. |
| Heritage status: | Yes |
| Explanation: | In 1975, Ali Sadikin – the then governor of Jakarta – declared Menteng a cultural heritage area. |
| General condition of Garden City: | Good condition |
General description
Menteng is bound by the West Flood Canal (completed in 1919) to the west, Ciliwung River to the south and east, and Kebon Sirih Road to the north. Piet Moojen's original plan for Menteng (or Nieuwe Gondangdia as it was called) resembled the garden city model of Ebenezer Howard. Key difference with the original garden city model was that Menteng was not intended to be free-standing and self-contained.
Planning began in 1910 and a revised plan was officially presented in 1912. Menteng was intended as a residential area for Dutch Indonesians, the upper middle class, and high officials. Moojen's plan was later extensively modified by F.J. Kubatz, as part of the city's next development plan. In this plan, the street pattern was changed and gardens and a small pond (Situ Lembang) were added. In 1921 Moojen and Kubatz also designed the now demolished Menteng Stadium.
After Indonesia's independence, Menteng became an elite area in Jakarta. Today it is considered as one of the most expensive neighbourhoods in the capital.
Architecture / Urban planning
The plan for Menteng combined wide, cross-cutting boulevards with concentric rings of streets and a central public square. Added to this were public gardens (they total about twenty) and iconic landmarks such as the Bataviasche Kunstkring (now known as the Kunstkring Art Gallery).
Many architects and planning firms were commissioned for the project, including M.J. Hulswit, A.A. Fermont, Eduard Cuypers, Frans Ghijsels, Thomas Karsten, Henri Maclaine Pont and Charles Prosper Wolff Schoemaker.
Sources
- Website URL
- Website URL
- Publication
Adolf Heuken and Grace Pamungkat, Menteng: The First Garden City in Indonesia (Cipta Loka Carak, 2001).








