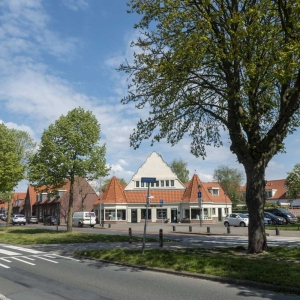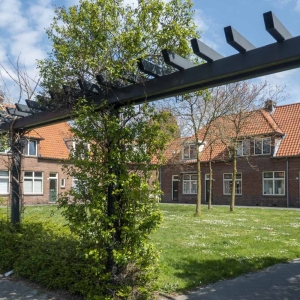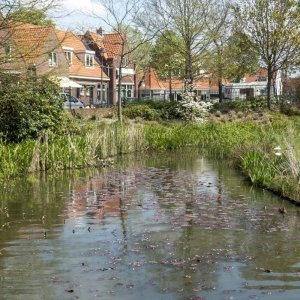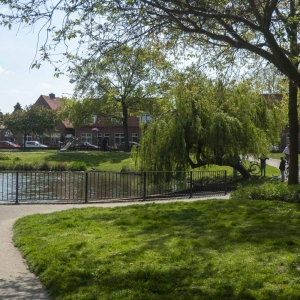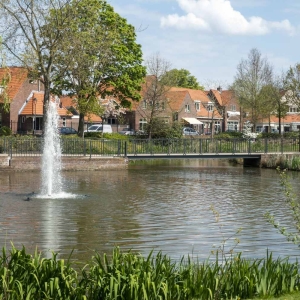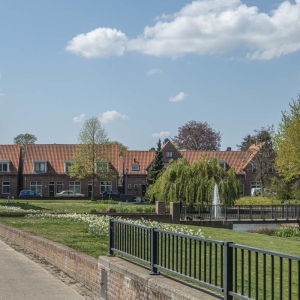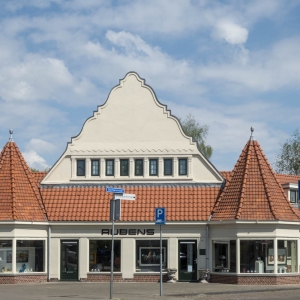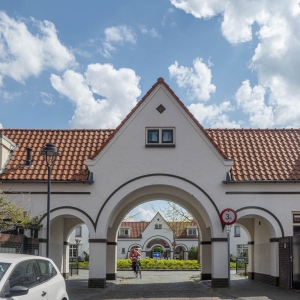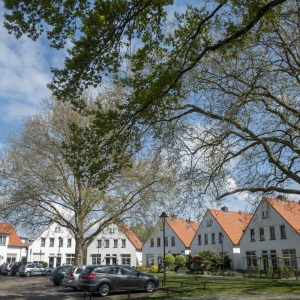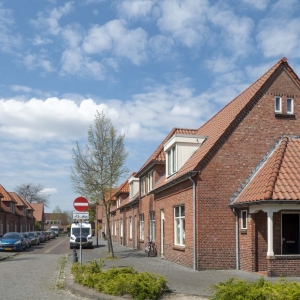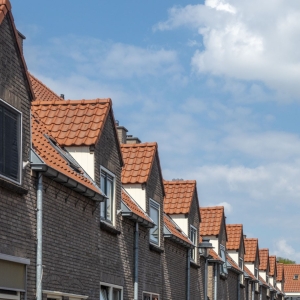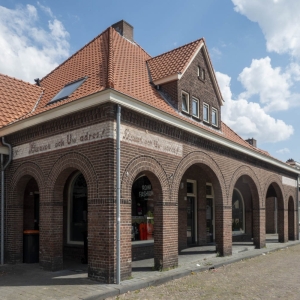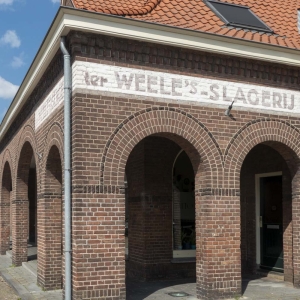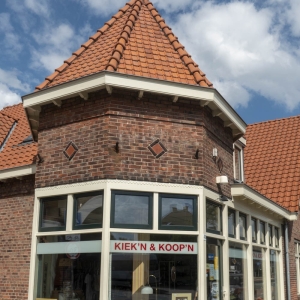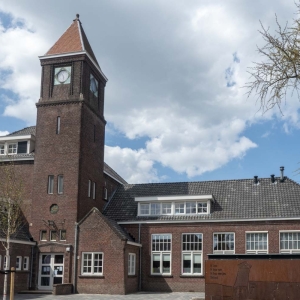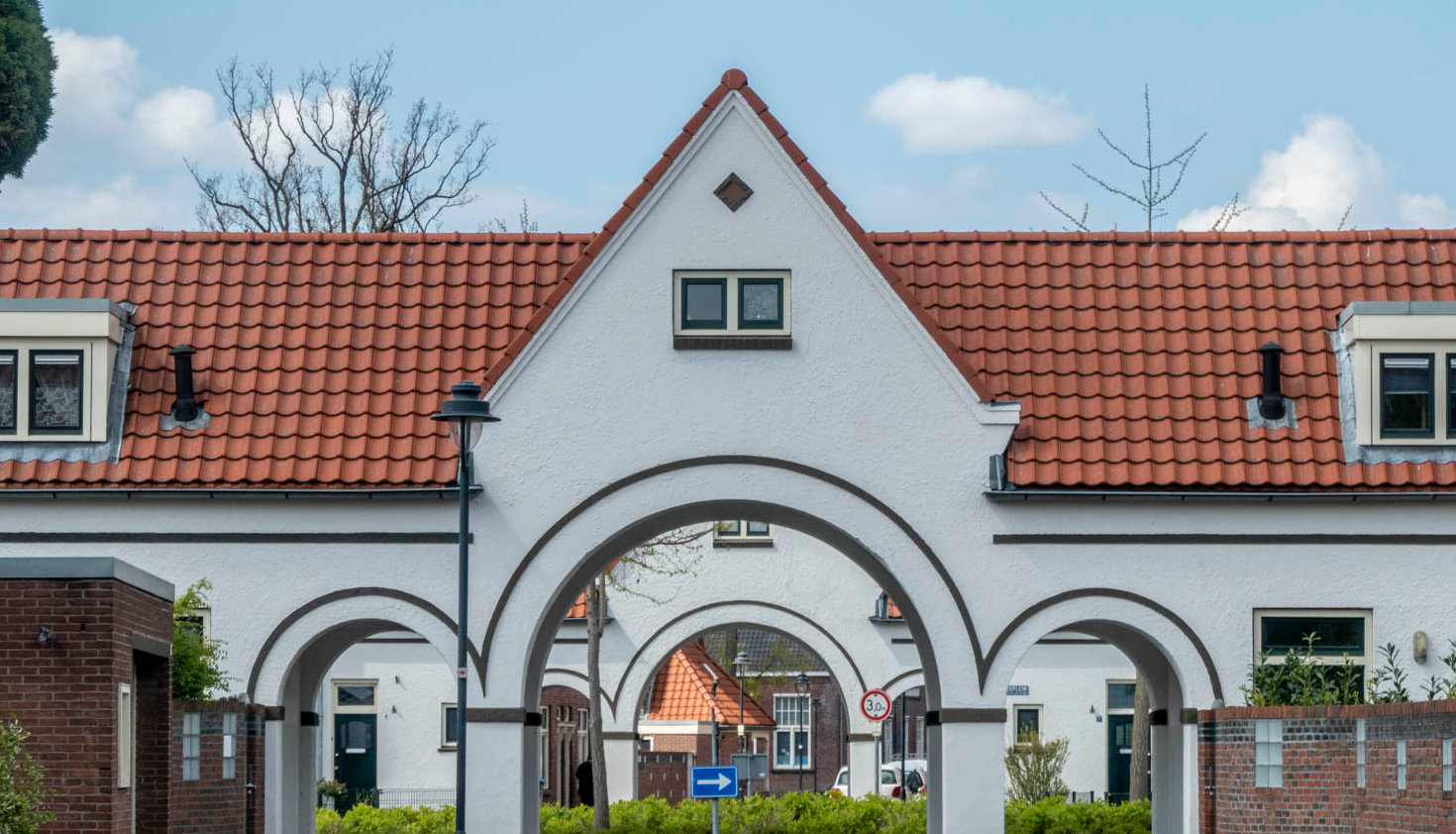
Pathmos
Enschede, Netherlands
Pathmos is a neighborhood designed by the architect W.K de Wijs commisioned by housing association ‘De Volkswoning’.
| Garden City Type: | Mixed (housing association / municipality / other) |
| Country: | Netherlands |
| City: | Enschede |
| Address: | Pathmosstraat, Spinnerstraat and surrounding area |
| Years of construction: |
1914 Start construction 1928 Completion
|
| Initiator/client: | Housing Association ‘De Volkswoning’ |
| Architect or related: |
Willem Karel de Wijs De Wijs sr (1884-1964) worked as a private architect in Enschede from 1917 onward. He worked together with his son W.K. de Wijs jr. (born in 1914). |
| Heritage status: | No |
| General condition of Garden City: | Good condition |
General description
Pathos was build between 1914 and 1928 in Enschede for the workers of the textile factory of Jan Herman van Heek. The plans for the neighbourhood were designed by the architect W.K de Wijs and the director of municipal works A.H. op ten Noort. The commissioner was the housing association ‘De Volkswoning’.
The name Pathmos was made up by Jan Herman van Heek. He named his own villa, which was on the Haaksbergerstraat, 'my Patmos'. This name is derived from the Greek island Patmos. The adding of the 'h' includes the last name van Heek.
An extension to the neighbourhood was made in 1927 with 226 houses, named the 'Drentse buurt'. These houses were meant for the workers from the peat colonies. This part of the district is cheaper and more sober in its design. It's the reason why this part of Pathmos has been demolished recently.
Nowadays Pathmos comprehends 1386 houses.
Architecture / Urban planning
The district has nine basic types of houses which are realised in 89 variants. To achieve a village feeling, small squares with winding streets were built, houses of brick with red saddleback roofs, gables and ornaments, arcades between the houses in various places in the district, and there was a relatively large amount of greenery. The streets were named after professions, fabrics and important people in the textile industry.
A central square (Spinnerplein) was created with a school, a playground, shops and a communal bathhouse. A pond was also created, around which what was later the Thomas Ainsworth Park was laid out.
Sources
- Website URL
Pathmos - Een wijk met karakter (in Dutch)

