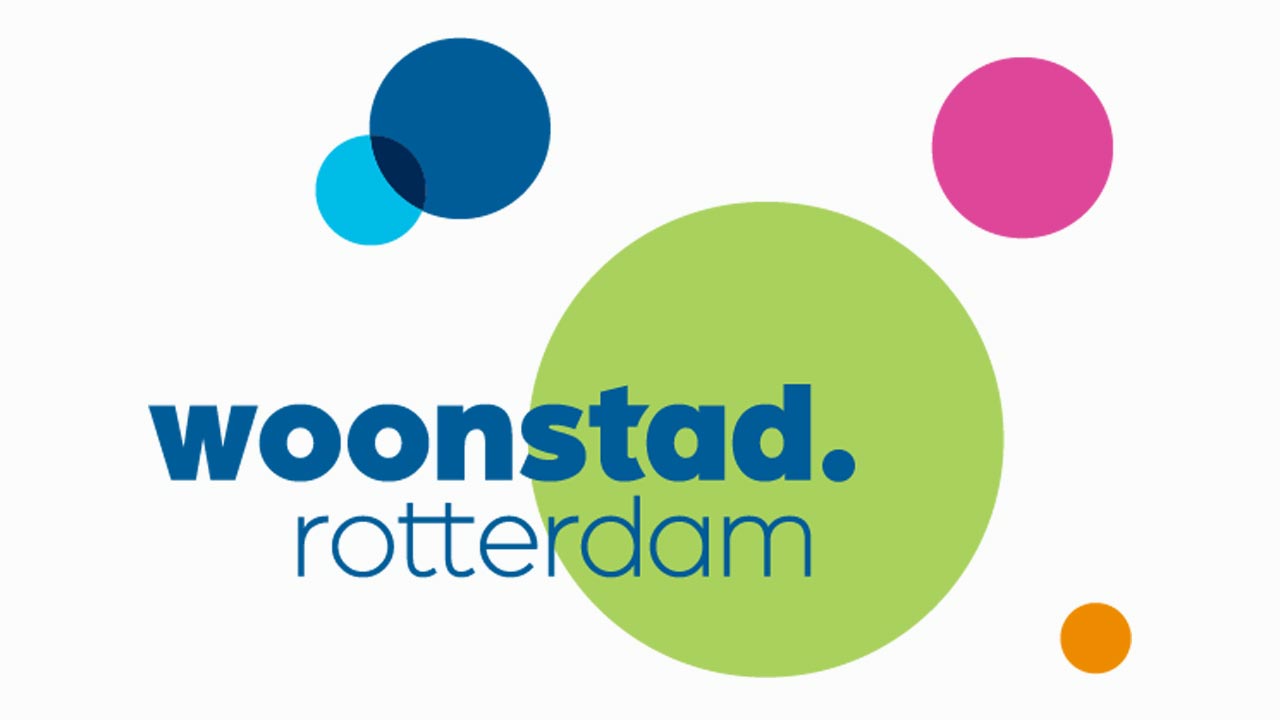Pendrecht
Rotterdam, Netherlands
Pendrecht is a post-war neighbourhood in the southern part of Rotterdam.
| Garden City Type: | Mixed (housing association / municipality / other) |
| Country: | Netherlands |
| City: | Rotterdam |
| Years of construction: |
1953 Start construction 1960 Completion
|
| Initiator/client: | City of Rotterdam |
| Architect or related: |
Lotte Stam-Beese Charlotte Ida Anna Stam-Beese (Reisicht, Silesia, January 28, 1903 - Krimpen aan den IJssel, November 16, 1988) was an architect and urban planner. She played a major role in designing several Rotterdam reconstruction districts. Lotte Stam-Beese on Wikipedia [in Dutch] |
| Heritage status: | No |
| General condition of Garden City: | Reasonable condition |
General description
Rotterdam had lost a lot of houses in the German bombardment in 1940. This, together with the expected post-war population growth, made the building of new neighbourhoods a necessity. Pendrecht was one of those new neighbourhoods, where high-rises would play a significant role. City planner Lotte Stam-Beese – who in total would design five new neighbourhoods in Rotterdam – presented her plan for the area in October 1949. Construction didn't start until December 1953 however, and it was finished in large part by 1960.
The neighbourhood was originally divided into number 1 til 8 – with streets named after places in The Netherlands that were affected by the flood disaster of February 1953. Construction of the district was contracted out to a diverse group of housing associations and private individuals. They all made use of their own architects, which led to great variation.
Pendrecht 1: Woningbouwvereniging Onze Woongemeenschap – OWG ('Housing association Our Residential Community')
Pendrecht 2: Woningstichting Onze Woning ('Our Housing Foundation')
Pendrecht 3: Maatschappij voor Volkswoningen ('Society for Public Housing')
Pendrecht 4: Bouwvereniging Patrimonium – BVP ('Building society Patrimonium')
Pendrecht 5: R.K. bouwvereniging Voor het Huisgezin ('Roman Cartholic building society For the Family')
Pendrecht 6: Maatschappij voor Volkswoningen
Pendrecht 7: Onze Woongemeenschap (OWG) + owner-occupied houses
Pendrecht 8: private landlords + owner-occupied houses
In the
Architecture / Urban planning
Pendrecht is bounded by Oldegaarde to the north, the Zuiderparkweg to the east, the Charloisse Lagedijk to the south, and the Groene Kruisweg to the west. Slinge is the main traffic artery and also shopping street. The square Plein 1953, which also has shops, is the hart of the neighbourhood.
 Slinge: arterial road and shopping street.
Slinge: arterial road and shopping street.
Stam-Beese designed an urban planning structure with straight streets, where high and low building blocks are situated in a tight pattern. The open streets had lots of greenery and the open land between the houses were shared by all. It was meant as a place where different population groups could live side by side. Shops and schools were also planned precisely; in a way the neighbourhood was meant to be largely self-sustained.
The flats all had the same convenient and practical layout. Since the aim was to build as many flats as possible, the flats were small in size, with an average area not exceeding 53 square metres.
Recent developments
In the early 21st centruy, many homes proved outdated and too small. Young people moved away to better housing, while seniors stayed. New residents flocked to the low rents. Vacancy and impoverishment caused the neighbourhood to fall into disrepair and acquire a bad image. A major restructuring took place, when hundreds of homes were demolished or renovated. New, larger houses were built, which attracted families again, and the number of rental properties was reduced in favour of owner-occupied ones. It did Pendrecht good.
Sources
- Website URL
Wikipedia [in Dutch]
- Website URL
The history of Pendrecht [in Dutch]




