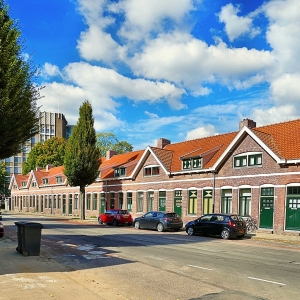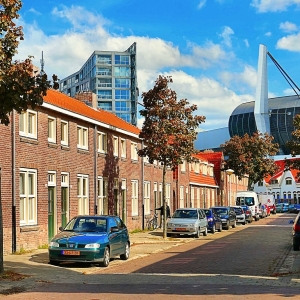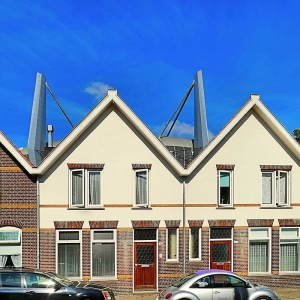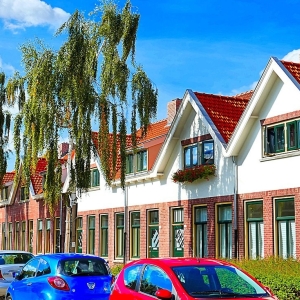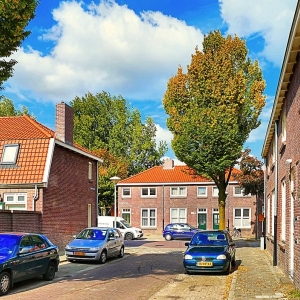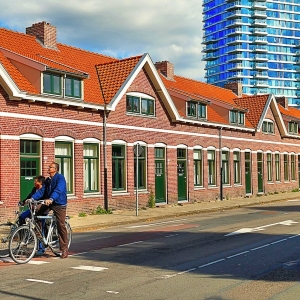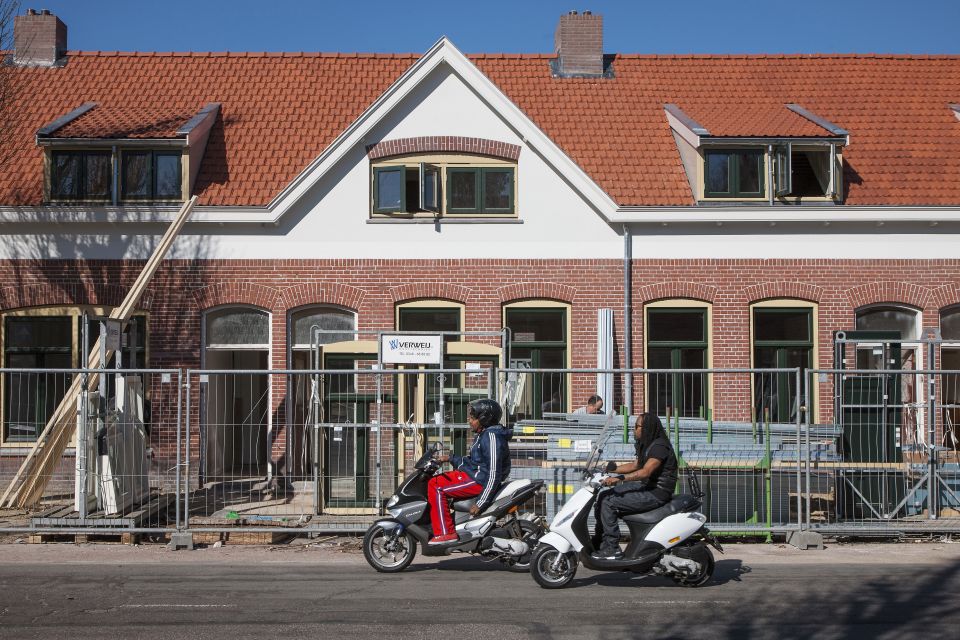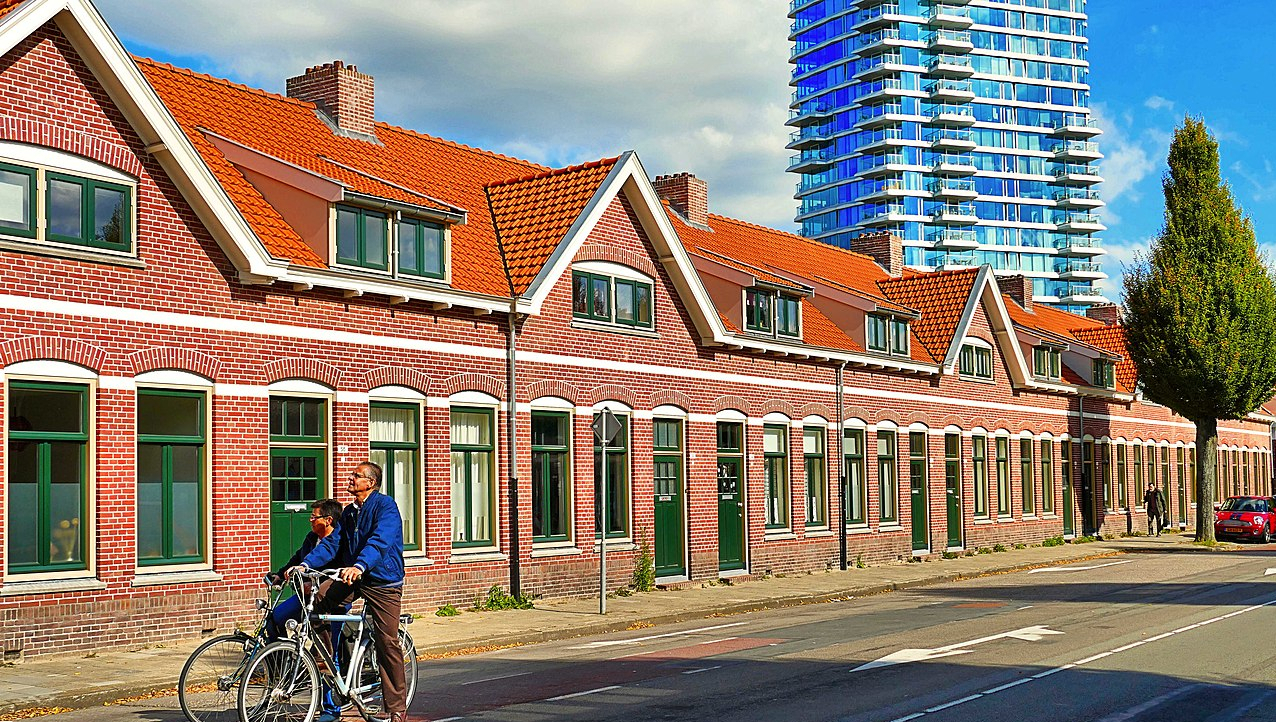
Philipsdorp
Eindhoven, Netherlands
Philipsdorp is a former factory town in Eindhoven (Netherlands) built by the world-famous light bulb manufacturer Philips between 1910-1923.
| Garden City Type: | Former company town |
| Country: | Netherlands |
| City: | Eindhoven |
| Address: | Hulstlaan 1 |
| Years of construction: |
1910 Start construction 1923 Completion
|
| Initiator/client: | Philips N.V. |
| Architect or related: |
Gerrit de Jongh Gerrit Johannes de Jongh (Willemstad, 4 juli 1845 – The Hague, 31 januari 1917) was, as town planner of Rotterdam for over three decades, known as 'port builder and urban developer' of the port city. One of his four daughters married Anton Philips, for whom he designed the urban plan for Philipsdorp. Louis Kooken Louis Joseph |
| Heritage status: | Yes |
| General condition of Garden City: | Recently renovated |
General description
Philipsdorp is named after the world-famous Dutch light bulb manufacturer Philips N.V. The growth of Philips and other manufacturers in the Eindhoven region resulted in a large influx of workers, causing problems in the field of worker housing. To alleviate the housing shortage, Philips decided to build homes for their employees.
The construction of Philipsdorp started in 1910 and consisted of different phases. In each phase a new neighbourhood was created. The architects and engineers G.J. de Jongh, L. Kooken, C. Smit and K.P.C. de Bazel have all designed parts of the village. The exact collaboration between the architects is unclear. Although the aim was to achieve unity, the different construction phases and neighbourhoods ensured that there was no complete uniformity in the village. The neighbourhoods do not merge seamlessly. This is characteristic of the village, because the growth of the village is related to the growth of Philips N.V.
Architecture / Urban planning
Philipsdorp has a total size of 771 homes. Construction started with old Philipsdorp in 1910 with the first 133 homes. In 1912 another 128 houses were built there. This first phases of construction were completed with the eighty homes built in 1916. The urban plan was designed by engineer G.J. de Jongh and the houses by architects L. Kooken and C. Smit. Subsequently, in 1917, the development of Bazelbuurt was started, which consisted of 129 homes designed by architects K.P.C. de Bazel and C. Smit. In 1919 the Lijsterbesbuurt was built and in 1920 the Plantaanbuurt, also designed by Smit and De Bazel. In 1923 the construction project was completed with the completion of the last few streets in old Philipsdorp consisting of 75 homes.
In the neighbourhoods attempts were made to create unity by using building blocks in a traditional architectural style instead of detached houses. In addition, the variation in facades, block length, decoration, building line and planting ensured a lively character of the streets. In addition to housing, the village includes various types of facilities. There are several shops, schools and community centers and there was also a large sports field in the village where now the Philips stadium is located.
Sources
- Publication
Otten, Ad en Elisabeth Klijn. Philips’ Woningbouw 1900-1990. Zaltbommel: Europese Bibliotheek, 1991.
- Publication
Vriend, J.J. Bouwen als sociale daad: 50 jaar woningbouw Philips. Mijdrecht: Verweij, ca. 1962.
- Website URL
Wikipedia (in Dutch)

