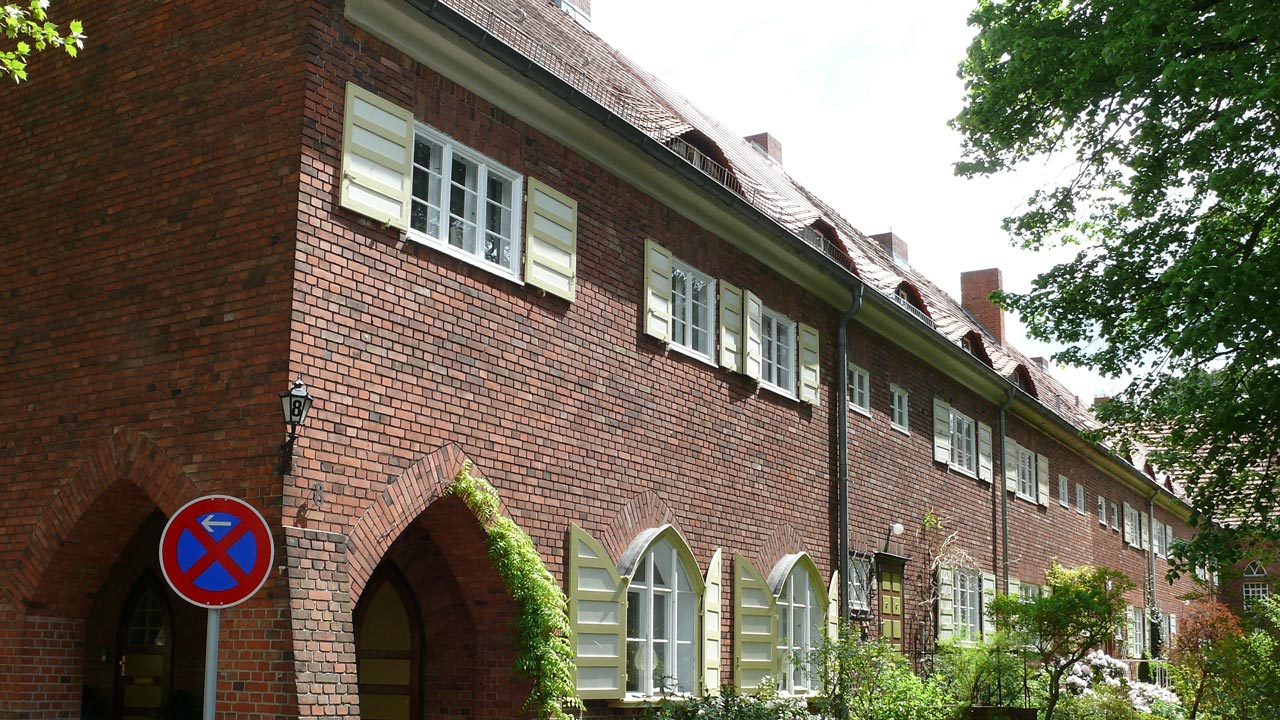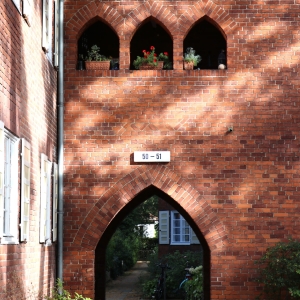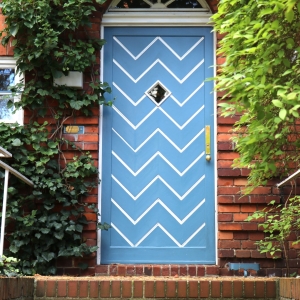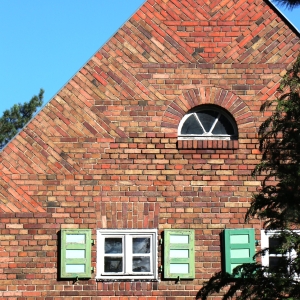
Siedlung am Heidehof
Berlin, Germany
In Berlin, multi-story apartment buildings, single-family homes and terraced houses were combined to form this closed garden city.
| Garden City Type: | Mixed (housing association / municipality / other) |
| Country: | Germany |
| City: | Berlin |
| Address: | Am Heidehof 1–54, Bergengruenstraße 55–55 A, Niklasstraße 31/53, Potsdamer Chaussee 18–22 A |
| Years of construction: |
1924 Completion
|
| Initiator/client: | Wohnstättengesellschaft mbH Berlin |
| Architect or related: |
Paul Mebes & Paul Emmerich The architecture firm Mebes & Emmerich comprised of Paul Louis Adolf Mebes (23 January 1872 – 9 April 1938, a German architect, architectural theorist and university professor) and his brother in law, architect Paul Wilhelm Carl Eberhard Emmerich (27 Juli 1876 – 28 September 1958). |
| Heritage status: | Yes |
| Explanation: | Because of historical, artistic, scientific and urban planning reasons, the settlement was placed under monument protection in 1983. |
| General condition of Garden City: | Good condition |
General description
The settlement is one of the small house settlements that were built to eliminate the enormous housing shortage after the First World War. In 1923, the housing company commissioned the well-known and experienced architects Paul Mebes and Paul Emmerich to plan it. Allgemeine Häuserbau AG – Adolf Sommerfeld, which was often active in the south of Berlin in the 1920s, took over the execution together with the construction company Richter and Skull. Multi-story apartment buildings, single-family homes and terraced houses were combined to form a closed garden city.
Even when it was completed, the expressionist architecture enjoyed great attention and recognition among experts and the public. The design of the Heidehofsiedlung is unique in Berlin and is in the tradition of the North German brick architecture of Fritz Höger and Fritz Schumacher in Hamburg. The Heidehof settlement in Zehlendorf is one of the most important works by the important architectural community Mebes & Emmerich, which had a decisive influence on Berlin housing construction before the First World War and between the two wars. The settlement, which is accessed from a narrow residential street and is designed around a central square – the Heidehof – consists of 147 residential units in multi-story apartments and single-family terraced houses. For historical, artistic, scientific and urban planning reasons, the settlement was listed as a historical monument in 1983.
Architecture / Urban planning
The Heidehof shows a combination of different types of housing: single-family terraced houses as well multi-storey buildings with apartments for four families. The house types are separated from each other neither in their location nor in their external appearance. All residential buildings therefore have essential common design features. In accordance with the specified construction class (defined by the law) all buildings are two-story masonry buildings. Its outer walls were faced with various heavily fired red bricks, so-called ten Sommerfeld clinker bricks. Because of the iridescent red tones, the facades were given a lively surface appearance. In highlighted places, decorative elements were placed above house entrances and on the particularly carefully structured gable ends.
The grouping of densely packed houses around a central square-like green area and as peripheral development along a narrow private paths evokes the impression of a quiet, picturesque small town.
Recent developments
The residential complex, which has been owned by the housing association since it was built, was privatized in 1981. Thanks to the unified administration, until then very few changes had been made, including the reconstruction of the the houses that were (partially) destroyed in the war.
Today, more than 20 years later, numerous buildings have been renovated and a large proportion of the roofs in single-family homes have been converted for residential purposes. Despite individual structural changes, the uniformity could be preserved. A monument preservation concept by the authorities provided the owners with information and guidance for the architects involved in the renovation, so that monument protection issues can be included in all planning at an early stage.
Sources
- Publication
Siedlung Am Heidehof (Untere Denkmalschutzbehörde Steglitz-Zehlendorf von Berlin, 2011)





