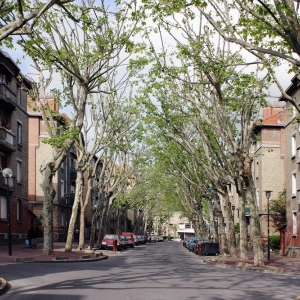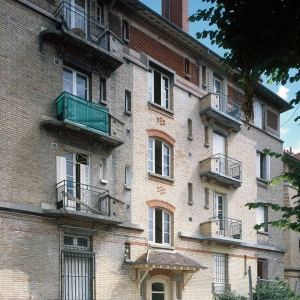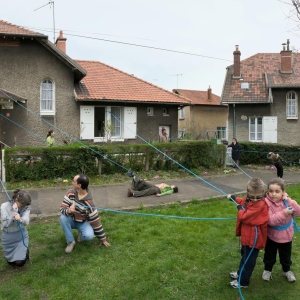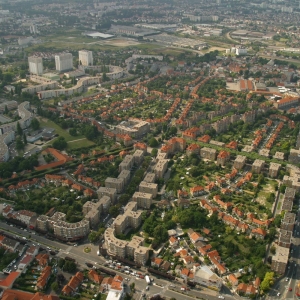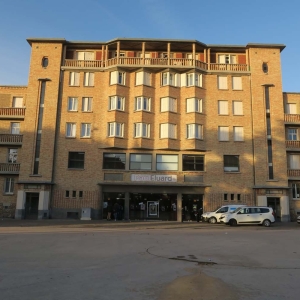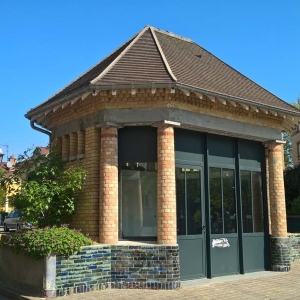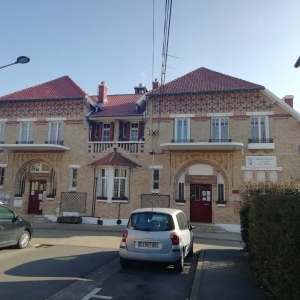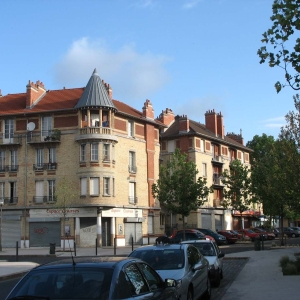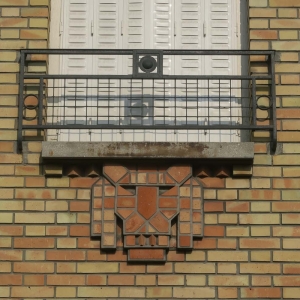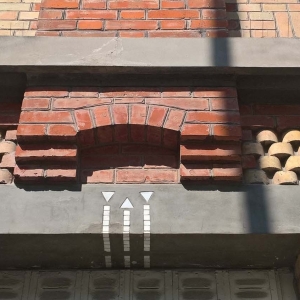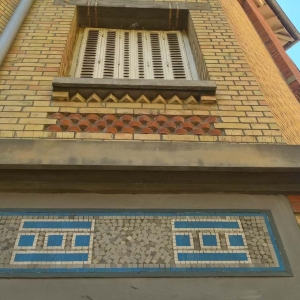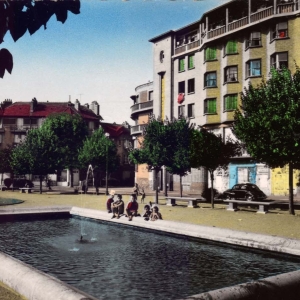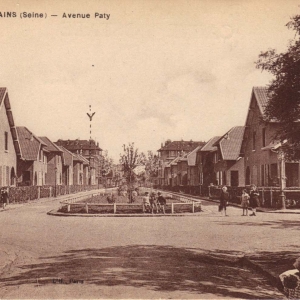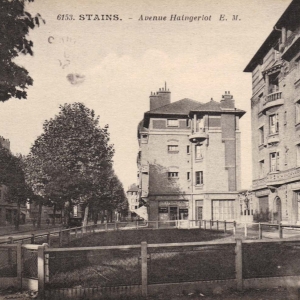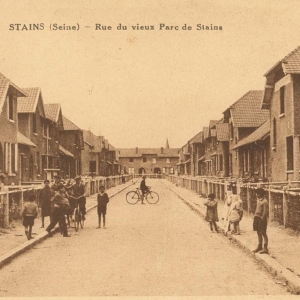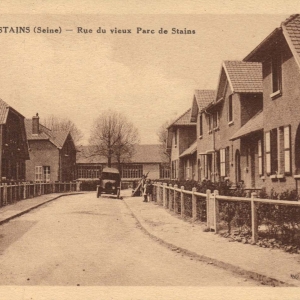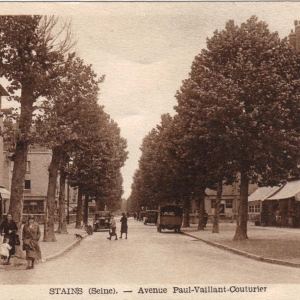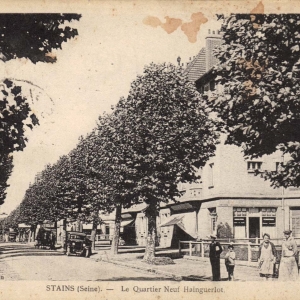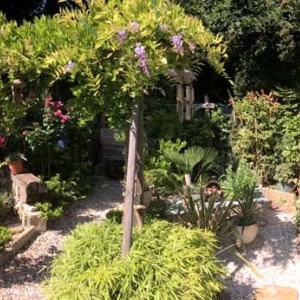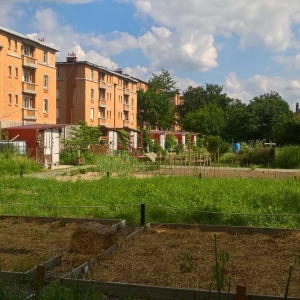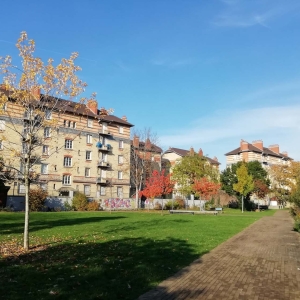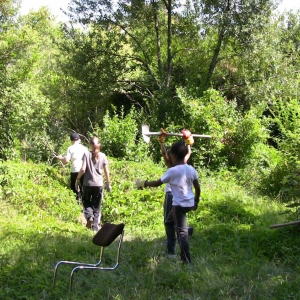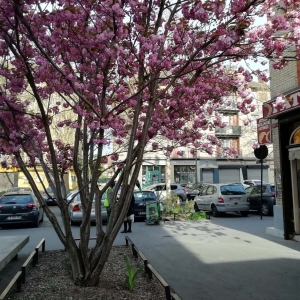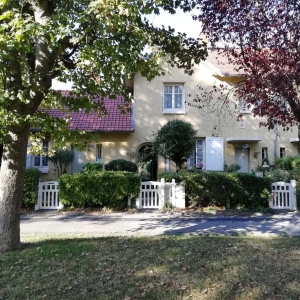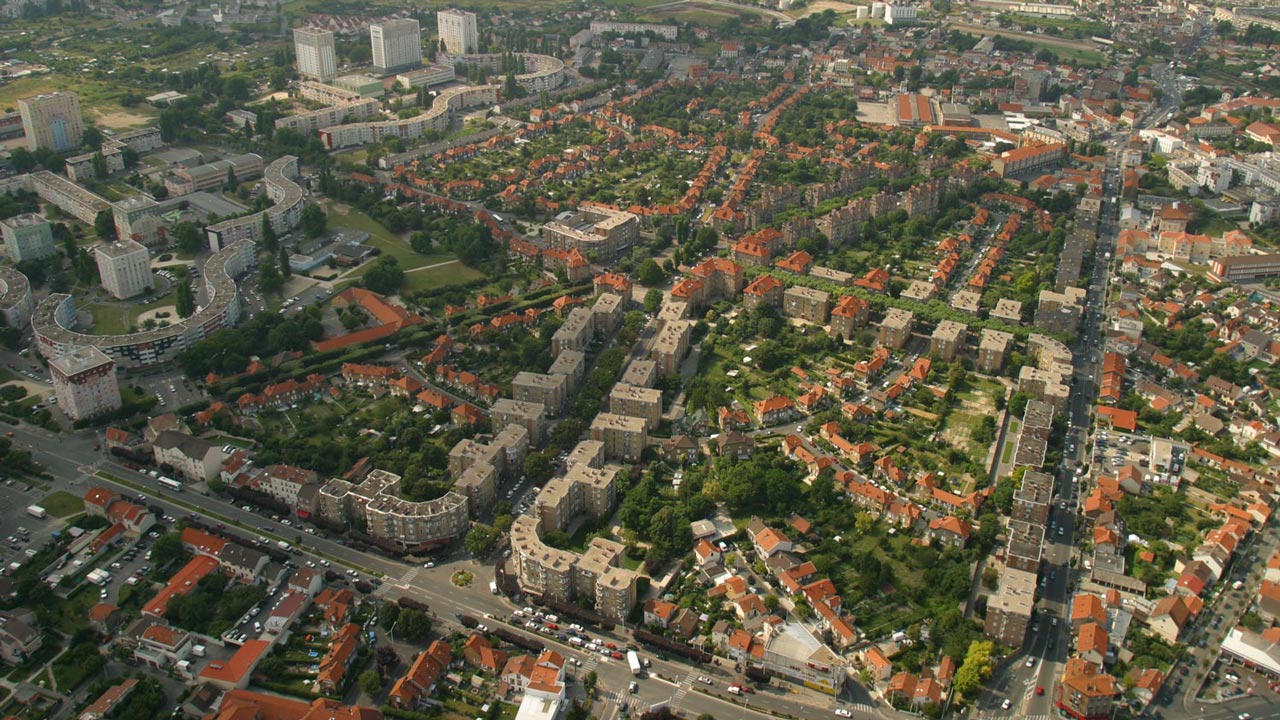
Stains
Paris, France
Stains is one of the many garden cities in Paris and surroundings.
| Garden City Type: | Mixed (housing association / municipality / other) |
| Country: | France |
| City: | Paris |
| Years of construction: |
1921 Start construction 1933 Completion
|
| Initiator/client: | OPHBM de la Seine |
| Architect or related: |
Georges Albenque Georges Albenque (24 October 1877 - 10 February 1963) was a French architect who worked for OPHBM de la Seine with his partner Eugène Gonnot in the first half of the 20th century. Georges Albenque on Wikipedia (in French) Eugène Gonnot |
| Heritage status: | Yes |
| Explanation: | Stains belongs to the national heritage and has been listed in the inventory of picturesque sites since 1976 and is often cited as a reference by architects and town planners who think that it is one of the most beautiful and successful in France. |
| General condition of Garden City: | Recently renovated |
General description
The garden city of Stains was built between 1921 and 1933 by the architects Eugène Gonnot and Georges Albenque, for the OPHBM (Office Public d'Habitations à Bon Marché) de la Seine. It was built in order to meet the demand for low-cost workers' housing. The initial project was ambitious: a city that had the most complete facilities, such as a swimming pool, gym, cinema/theatre, etc. The final project was modified for economic reasons. The proportion of individual housing was lowered and some facilities, such as the swimming pool, were not built.
Architecture / Urban planning
Stains is located on the 26ha of the domain of the old castle of Stains. The architects took over the layout of the tracks to create a plan in the shape of a spider's web. The centre is the central square Place Marcel Pointet, from which radiate wide rectilinear avenues. Along these are the buildings arranged, which sometimes are set back. The old stables of the castle are the only remaining element of the castle; since the beginning of the 20th century they house the town hall of Stains.
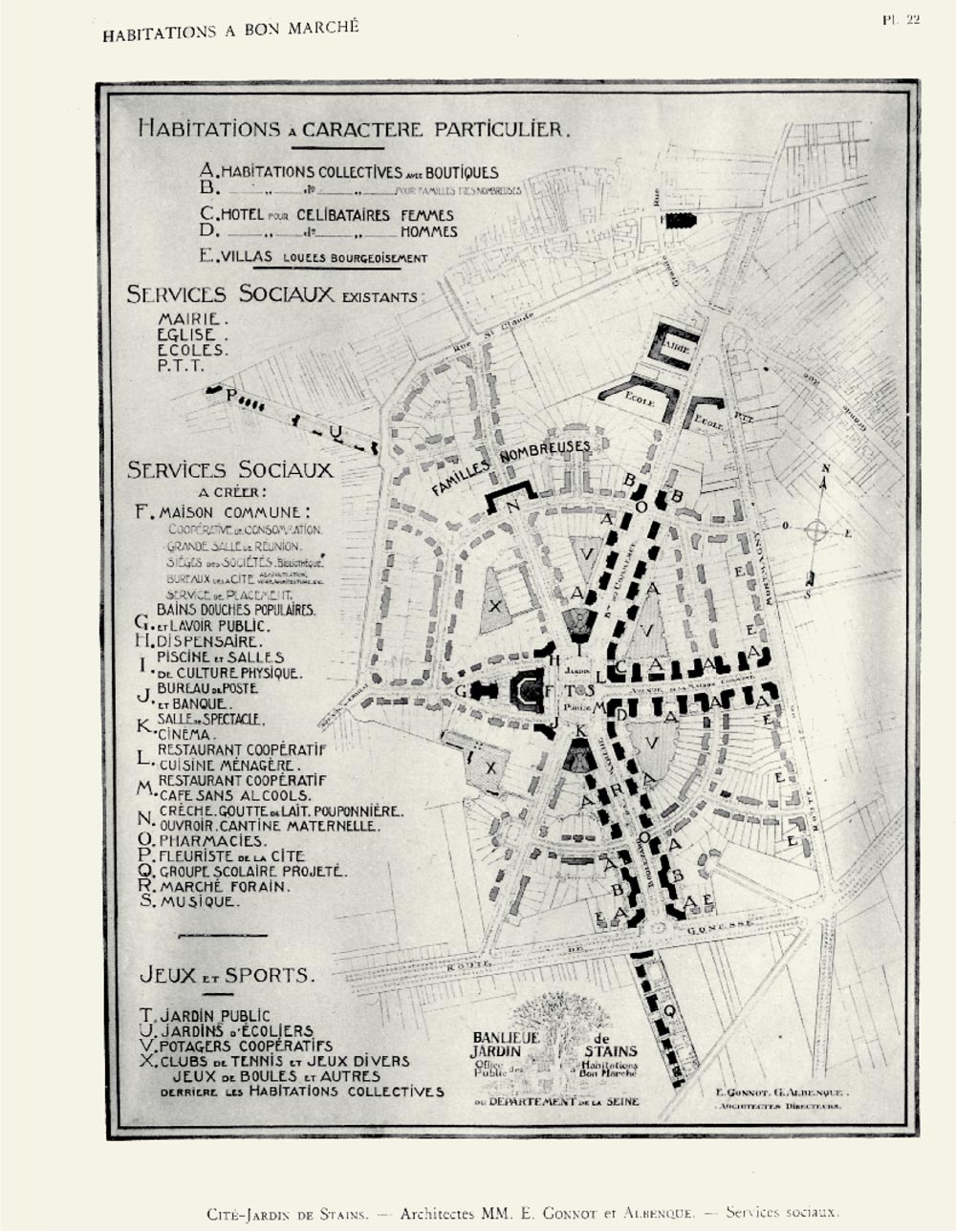 The initial plan of 1920.
The initial plan of 1920.
The garden city has beautifully and imaginatively designed homes with gardens, combining the very best of town and country living to create healthy homes in vibrant communities
The accommodations are divided into collective buildings (1640 accommodations) and pavilions (472 accommodations), grouped by two, three, four, six or eight accommodations. The plans of the buildings are determined by their urban location: T-shaped, angled, stepped or parallel to the street buildings. The buildings have standard elements like bow windows and balconies with columns, sometimes crowned with turrets. The houses have brick covered with a coloured speckled plaster of several tones, with tiled roofs.
The garden city has a nursery school (the Paul Vaillant-Couturier school), an elementary school group (the Globe and Elsa Triolet schools), shops at the foot of buildings and a cultural center, the Paul Eluard space, inaugurated in 1961. All these facilities are within walking
Recent developments
In 2005 a major renovation project started which currently is being completed.
Sources
- Website URL
Stains on the website of the Association Régionale des Cités-Jardins d’Île-de-France (in French)

