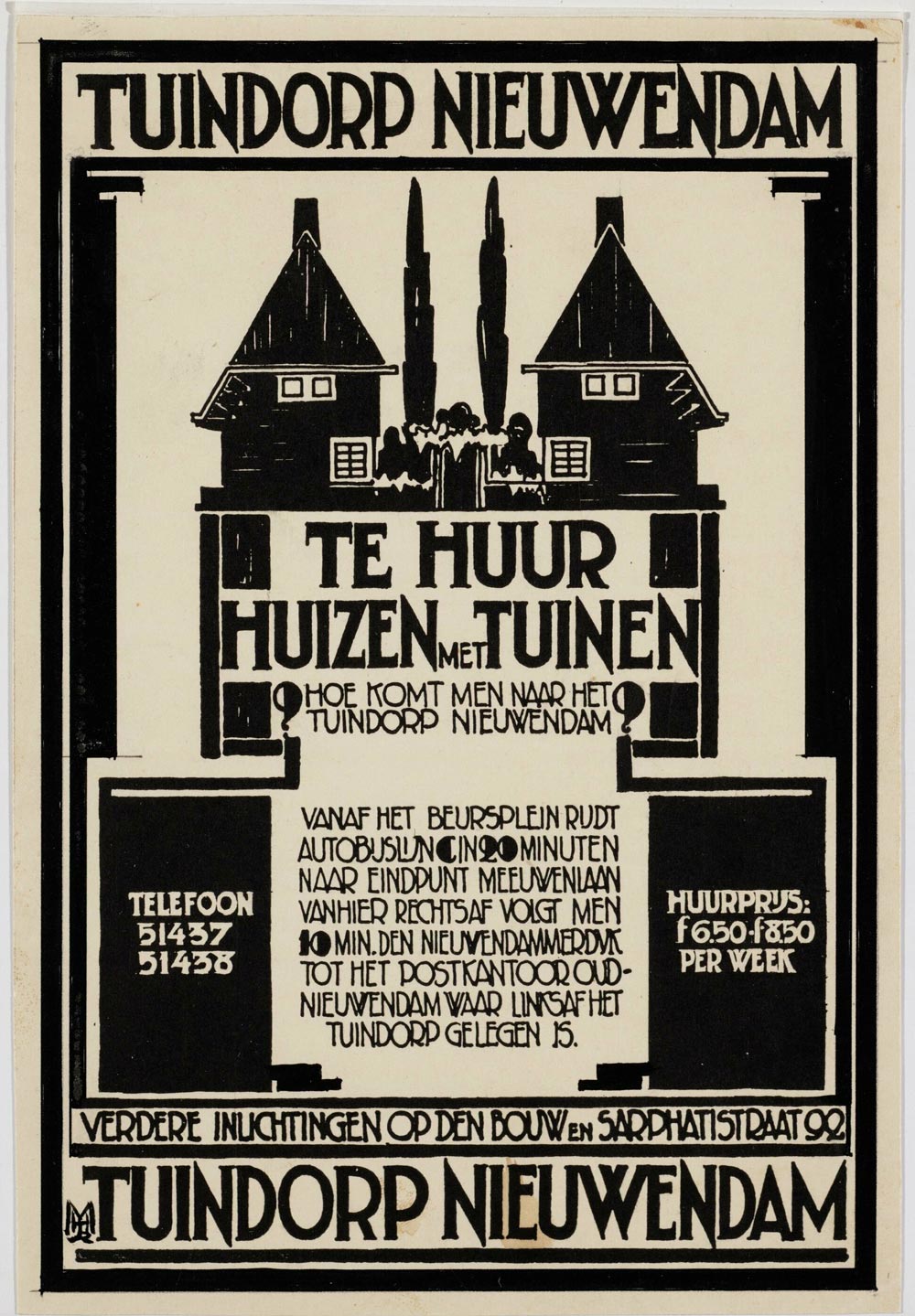Tuindorp Nieuwendam
Amsterdam, Netherlands
One of the garden cities in Amsterdam North.
| Garden City Type: | Mixed (housing association / municipality / other) |
| Country: | Netherlands |
| City: | Amsterdam |
| Years of construction: |
1924 Start construction 1927 Completion
|
| Initiator/client: | Municipality of Amsterdam |
| Architect or related: |
Berend Boeyinga Berend Tobia Boeyinga (1886-1969) was a Dutch architect. Mainly known for his (Amsterdam School) churches, he also designed houses. Besides Tuindorp Nieuwendam, he was also instrumental in the design of Vogeldorp and Tuindorp Oostzaan. Berend Boeyinga on Platform Wendingen [in Dutch] |
| Heritage status: | Yes |
| Explanation: | Tuindorp Nieuwendam is a national monument. |
| General condition of Garden City: | Good condition |
General description
In 1921, the municipalities Buiksloot and Nieuwendam, together with other surrounding villages north of the IJ, were annexed by Amsterdam. They had suffered severely from the flood of 1916 and were burdened with large financial deficits. As a result, new land became available for housing in Amsterdam. From 1926 onwards, Tuindorp Nieuwendam arose on this new municipal land by order of the Municipal Housing Service under the management of Arie Keppler. Tuindorp Nieuwendam was considered the most successful garden village. People came from far and wide to admire the "most beautiful garden village in Europe" with their own eyes.
The municipality had decided to make the houses smaller than those in Tuindorp Oostzaan in order to keep the rent low. Ironically, the rent ended up being too high for the target group, because at the last minute it was decided to build a bathroom unit into the dwellings. The first residents were therefore not the intended dockworkers, but for example police officers and municipal and central government officials. Because a (rented) geyser was very expensive at the time, most residents preferred the traditional and cheaper method of the tub with water heated on the cooker. As a result, most shower rooms served as storage rooms.
 Northern facade of Purmerplein.
Northern facade of Purmerplein.
Architecture / Urban planning
The architectural style of Tuindorp Nieuwendam is a highlight of the rural variant of the Amsterdam School. It is the only garden village built on pilings. With its more luxurious design, it was intended for people with a better income. The public greenery is always connected to the private greenery in the front and back gardens of the houses. The buildings are more complex than in the other neighbourhoods due to the use of extensions, garden walls and pergolas.
 With the exception of the buildings around Purmerplein, the street plan follows a rectangular pattern. Most of the streets are perpendicular to the Purmerweg, which forms the central axis. At the heart of the village is the oval Purmerplein, with unusual shop houses designed by Boeyinga himself. The housing blocks along the square rise higher than in the residential streets and stand symmetrically around the square. On the long sides of the square, there is a short building block in the middle. Longer blocks stand diagonally on either side. Bay windows protruding far above the eaves lend a vertical accent to the corners. They counterbalance the horizontal series of windows and create the impression of gates at the entrance to the streets.
With the exception of the buildings around Purmerplein, the street plan follows a rectangular pattern. Most of the streets are perpendicular to the Purmerweg, which forms the central axis. At the heart of the village is the oval Purmerplein, with unusual shop houses designed by Boeyinga himself. The housing blocks along the square rise higher than in the residential streets and stand symmetrically around the square. On the long sides of the square, there is a short building block in the middle. Longer blocks stand diagonally on either side. Bay windows protruding far above the eaves lend a vertical accent to the corners. They counterbalance the horizontal series of windows and create the impression of gates at the entrance to the streets.
Along Purmerweg there are also eight gatehouses designed by Boeyinga. They are related to those in Vogeldorp. Here, however, the design is richer. A high and steep hipped roof rises above a horizontal series of windows. Small extensions with their own tiled roof flank the central
Recent developments
Most houses are owned by housing corporation Ymere. A small portion has since been sold to tenants and other private individuals.



