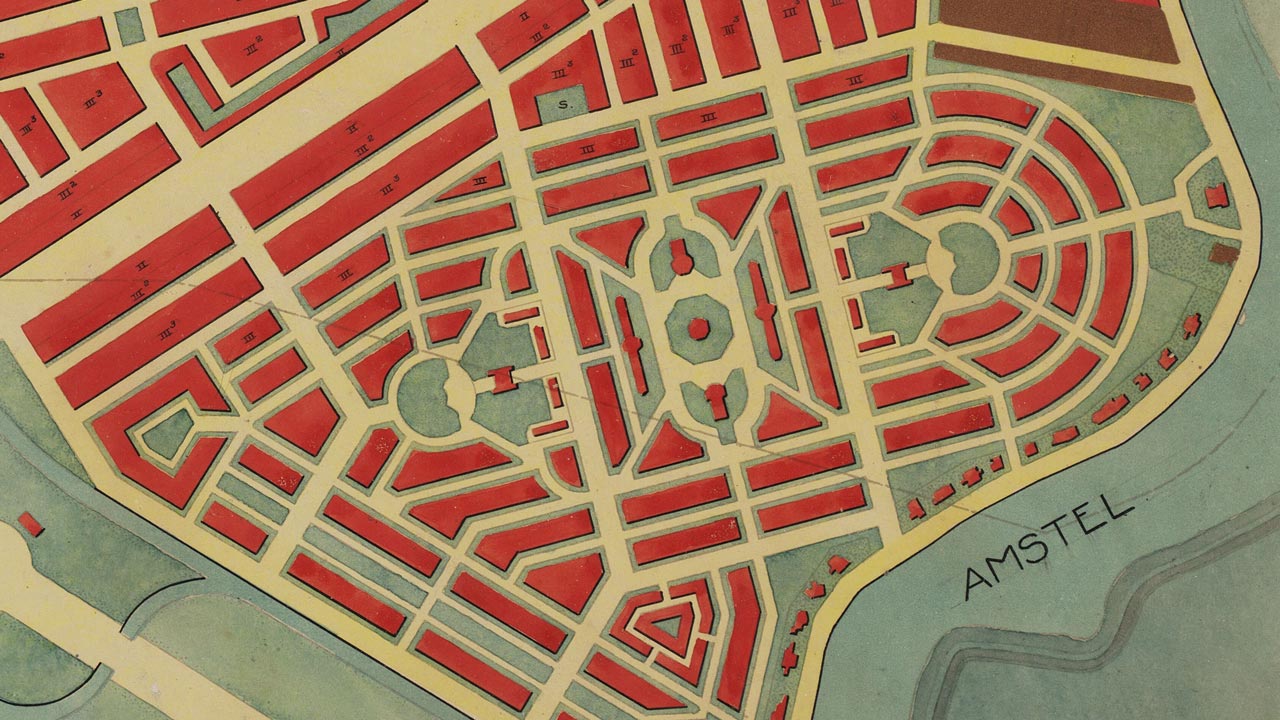
Garden city Plan Zuid
Amsterdam, Netherlands
The garden suburb planned by Berlage in his famous Plan Zuid (Plan South) was ultimately never implemented.
| Garden City Type: | Mixed (housing association / municipality / other) |
| Country: | Netherlands |
| City: | Amsterdam |
| Years of construction: |
Never realised 0 Start construction
|
| Initiator/client: | Gemeente Amsterdam |
| Architect or related: |
H.P. Berlage Hendrik Petrus (Hein) Berlage (Amsterdam, Feb. 21, 1856 - The Hague, Aug. 12, 1934) was a Dutch architect, urban planner, furniture designer, glass designer and draughtsman. |
| Heritage status: | No |
| General condition of Garden City: | Not realised |
General description
Architect and urban planner Berlage presented Plan Zuid, his design for the urban expansion on the south side of Amsterdam, in 1915. In this plan, an area in the south-east was intended to be implemented as a garden suburb. It roughly covered the area between the Amstel River and today's Vrijheidslaan and Rooseveltlaan. For this, Berlage took over, with permission, a winning 1915 competition design for a garden city by J.F. Repko.
 Plan South, with the garden district in the lower right. The map is from 1917 (Stadsarchief Amsterdam.
Plan South, with the garden district in the lower right. The map is from 1917 (Stadsarchief Amsterdam.
The buildings in the neighbourhood would be lower than the rest of the area: two layers plus cap. Of course, green space plays an important role, as is better evident from an earlier, more detailed map.

 The more detailed map from 1915 (Amsterdam Museum).
The more detailed map from 1915 (Amsterdam Museum).
The plan was ultimately never implemented. From the late 1920s, the area was built up with elongated residential blocks.
 The southern Rivierenbuurt Neighbourhood today.
The southern Rivierenbuurt Neighbourhood today.
Sources
- Publication
MaartenJan Hoekstra, "The Plan South in Words. Changing urban design concepts and an unknown plan map'. In: Bulletin KNOB 111 (2012) 4. [in Dutch]
.


