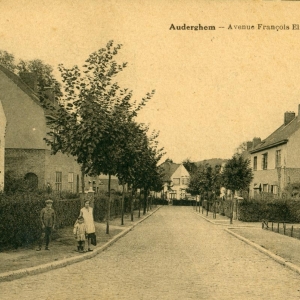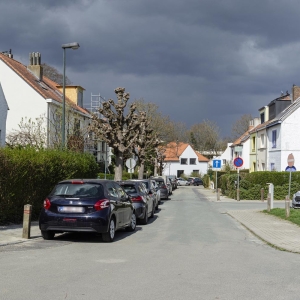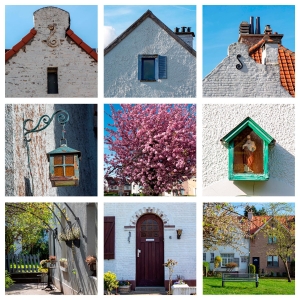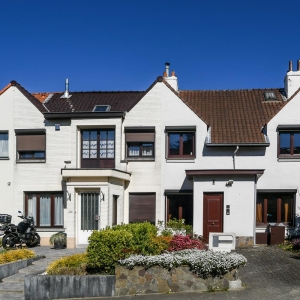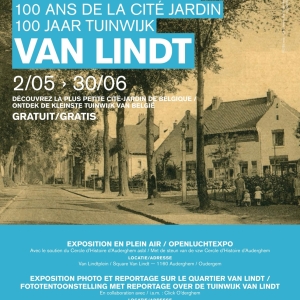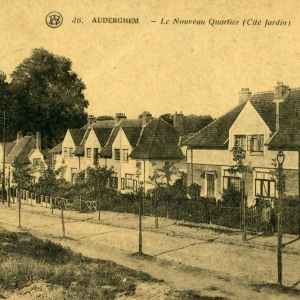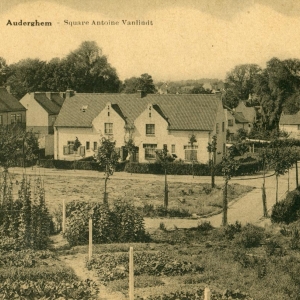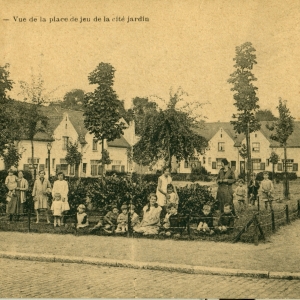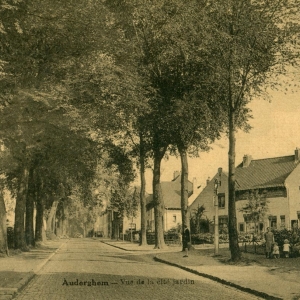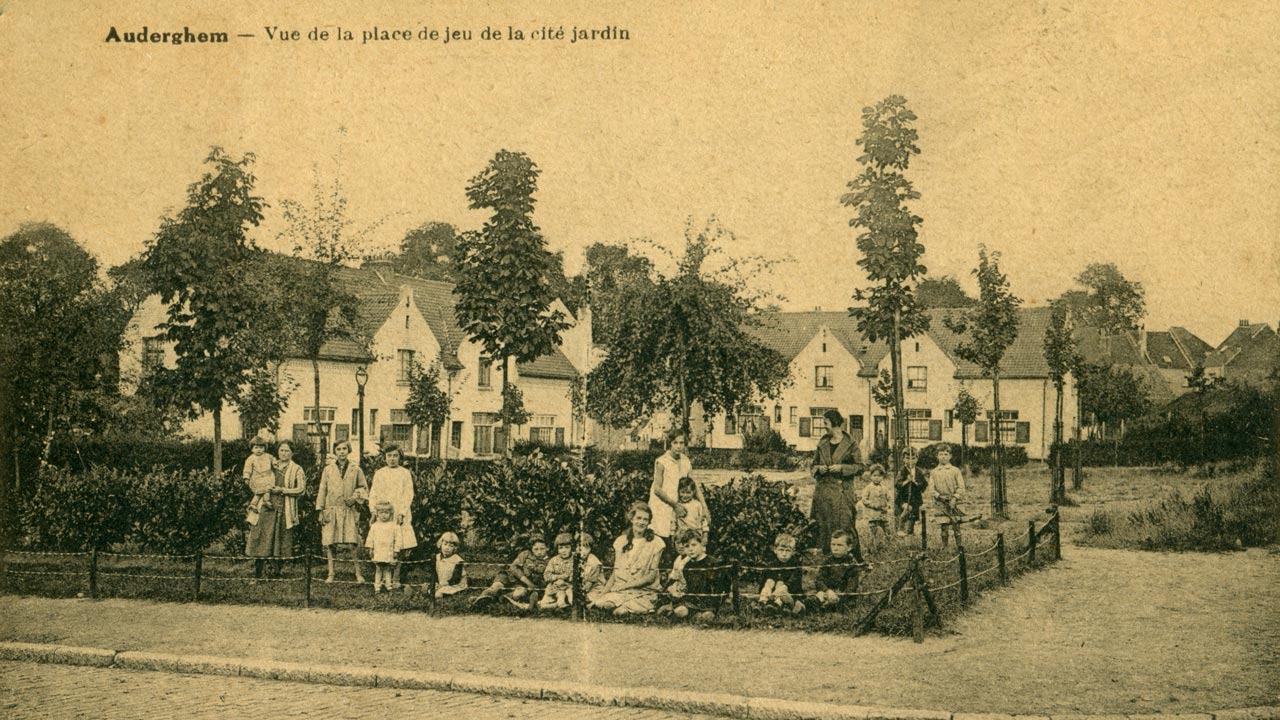
Tuinwijk Van Lindt
Auderghem (Brussels Capital Region), Belgium
In 2022, the centennial of this smallest garden district in Belgium was celebrated together with its current residents with exhibitions, a celebration weekend, a publication and, at the end of the celebration year, a finisage (closing event).
| Garden City Type: | Mixed (housing association / municipality / other) |
| Country: | Belgium |
| City: | Auderghem (Brussels Capital Region) |
| Address: | De tuinwijk is gelegen rond het Van Lindtplein (Transvaalwijk) |
| Years of construction: |
1921 Start construction 1922 Completion
|
| Initiator/client: | Société Nationale des Habitations à Bon Marché (Nationale Maatschappij voor Goedkope Woningen) |
| Architect or related: |
Edouard Vanderslagmolen en Pierre Verbist Edouard Vanderslagmolen and Pierre Verbist designed the central plan and about 30 houses. Architects René Bragard (50 homes) and Jean De Ligne (14 homes) also collaborated. |
| Heritage status: | No |
| Explanation: | This neighborhood is not a protected heritage site. |
| General condition of Garden City: | Reasonable condition |
| Explanation: | Because of the dissolution of the National Company for Cheap Housing, all the houses were sold. Today, all the houses are privately owned. The neighborhood is not protected and the architectural unity that was once envisioned is now greatly diminished. The two original communal gardens have disappeared. Today there are more private gardens. The
Read more ...
|
General description
For the construction of most Belgian garden suburbs, a competition was held in the period 1920-23. The brief was for a neighborhood with individual and as inexpensive as possible housing for workers with a living space, separate bedrooms, a laundry room and a porch. The number of contiguous houses was to be limited to leave room for paths between the houses that, following private gardens, gave access to communal gardens.
On July 5, 1920, the City Council approved the purchase of pieces of land that were part of the legacy of former Mayor Joseph Chaudron. The Société Nationale des Habitations à Bon Marché (SNHBM) / National Society for Cheap Housing began work on the square on Aug. 9, 1921. The district with a total of 89 homes on an area of about 4 acres was opened in 1922.
The National Society for Cheap Housing of Auderghem appointed architects Edouard Vanderslagmolen and Pierre Verbist to design the Van Lindt garden suburb. Not an obvious assignment on the anticipated uneven terrain, which affected the number of houses that could be built. They designed a neighborhood with a central playground and were also the architects of some 30 houses. Two other architects also collaborated on this project: 50 houses were designed by René Bragard and Jean De Ligne realized 14. The contractor was Felix Vander Elst, based on the Waversesteenweg. The average price of a house was 19 000 Belgian francs.
.Architecture / Urban planning
Although four architects collaborated on the construction, it became a uniform whole, although each architect did introduce its own characteristic elements. Two communal vegetable gardens were also provided but no other communal facilities. The houses were built in the English cottage style with a small front garden and a larger garden at the back. Comfort and hygiene were important priorities with attention paid to building sewers and providing toilets in the houses. In the middle, the Antoine Van Lindt square was provided with a playground, which became the heart of the garden district.
Sources
- Website URL
- Publication

