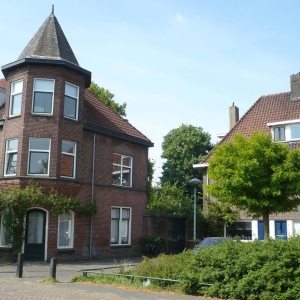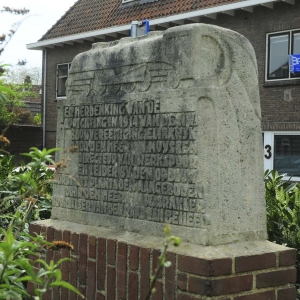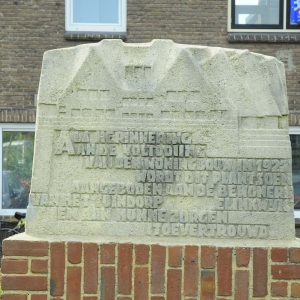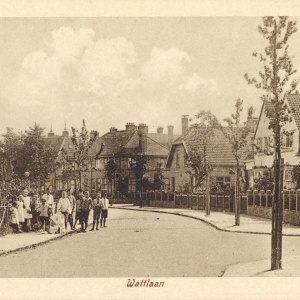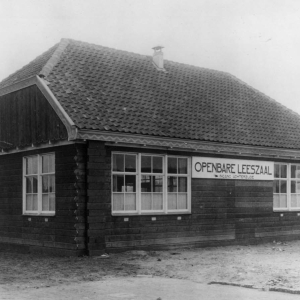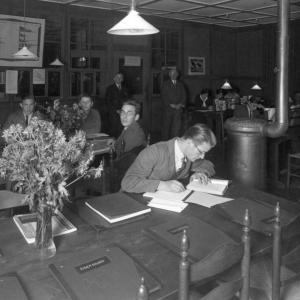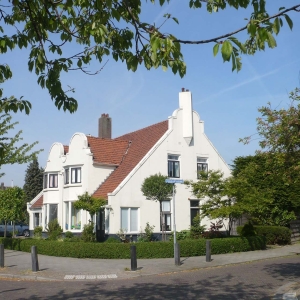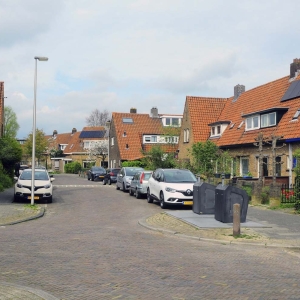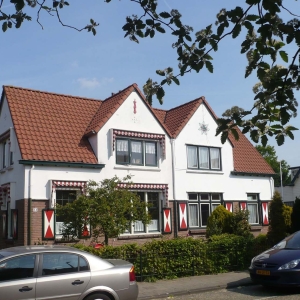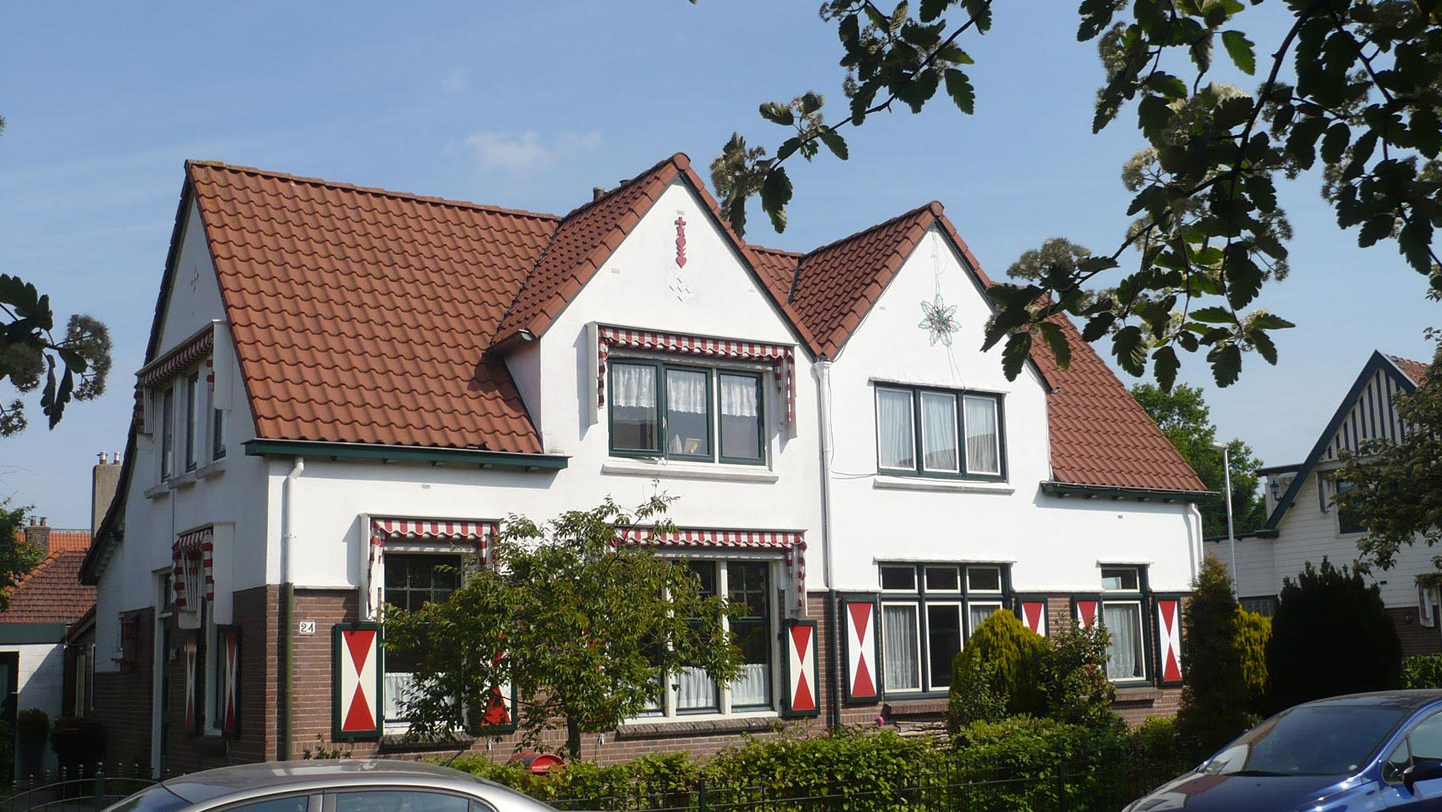
Elinkwijk
Utrecht, Netherlands
Garden suburb built for the benefit of the staff of the metal industry Werkspoor and Demka.
| Garden City Type: | Mixed (housing association / municipality / other) |
| Country: | Netherlands |
| City: | Utrecht |
| Years of construction: |
1915 Start construction 1927 Completion
|
| Initiator/client: | N.V. Bouwvereeniging Elinkwijk |
| Architect or related: |
Karel Muller Karel Joan Muller (Amsterdam 1857 - Hengelo 1942) was a Dutch architect. He mainly designed buildings in Amsterdam and in Twente and gained national fame for his designs for Tuindorp 't Lansink in Hengelo. |
| Heritage status: | Yes |
| Explanation: | The neighborhood has been a (National) protected cityscape since 2013. |
| General condition of Garden City: | Good condition |
General description
Elinkwijk is a neighbourhood south-west of the Amsterdamsestraatweg in Utrecht, then the municipality of Zuilen. It was built between 1915 and 1927 for the benefit of the senior staff of the metal industry Werkspoor and Demka, which had settled here in 1913 and 1916 respectively.
The housing association that emerged from Werkspoor was able to acquire the area from landowner W.H.A. Elink Schuurman (after whom the suburb was later named) at a favourable price. The latter did attach the condition that the development would take the form of a garden suburb. Architect Karel Muller implemented the underlying principles of this ideas of Ebenezer Howard for Elinkwijk. His building plan consisted of '310 houses, with some exceptions of store houses and officers' houses, all intended for workers, who obtain here for a low rent a spacious dwelling with substantial garden for growing vegetables'.
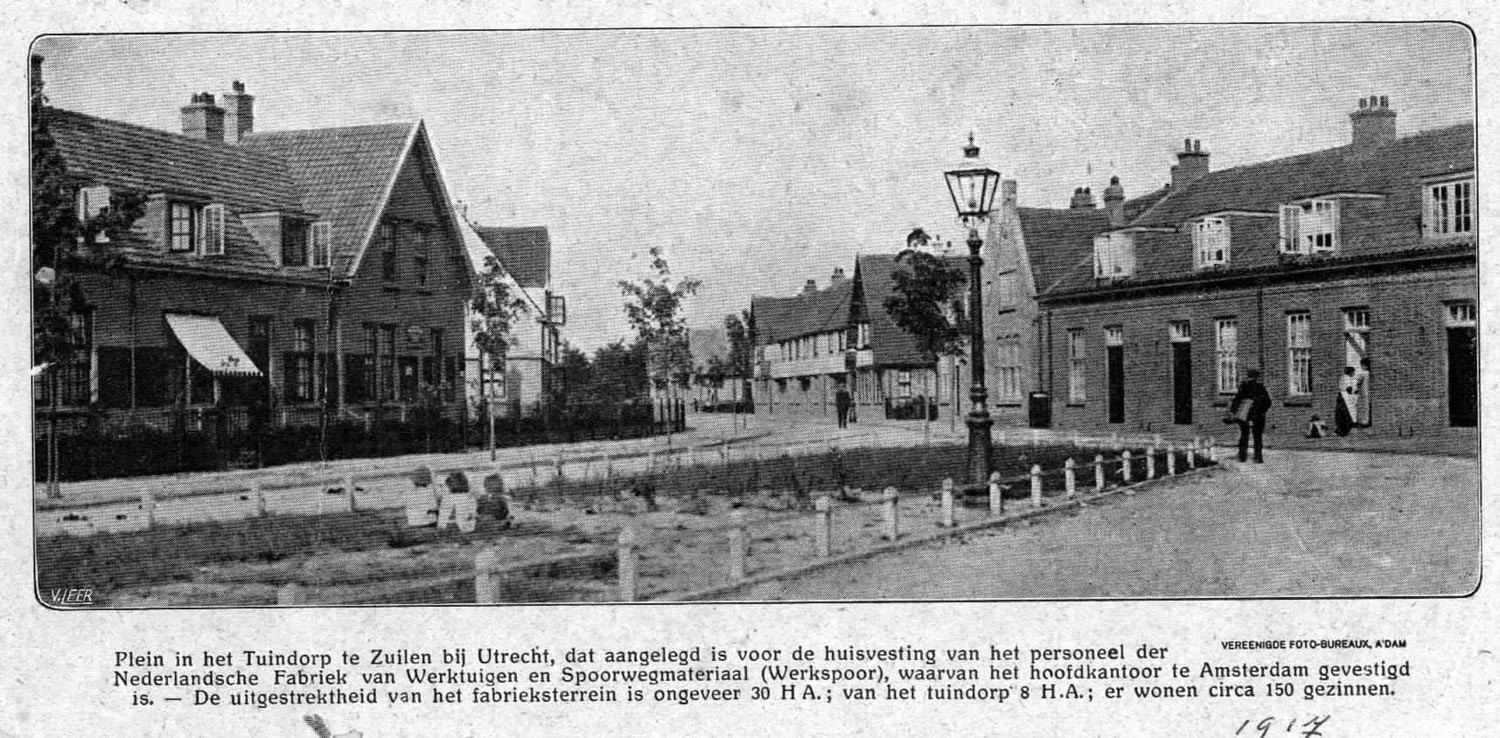 Bessemerlaan (Het Utrechts Archief, 1918-1924)
Bessemerlaan (Het Utrechts Archief, 1918-1924)
Architecture / Urban planning
The neighbourhood consists of a curved street pattern with spacious streets and designed with attention to proper sight lines. In the middle of the neighbourhood is a central square, the Werkspoorplein, but there are many other squares, playgrounds and especially large gardens.
Most roads are north-south oriented and the houses are situated so that the living room faces the sun. There are mostly fine single-family homes and most homes have a front and back garden. Only when it was architecturally less attractive, they dropped the front garden. The back gardens were meant for producing their own food.
Sources
- Publication
'Het Tuindorp Elinkwijk te Zuilen bij Utrecht. Arch. Karel Muller. Amsterdam'. In: De Bouwwereld (nrs. 14+15, 1919).

