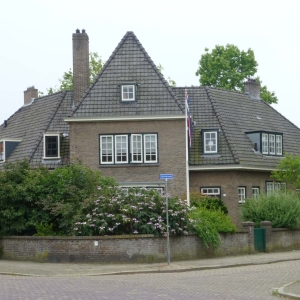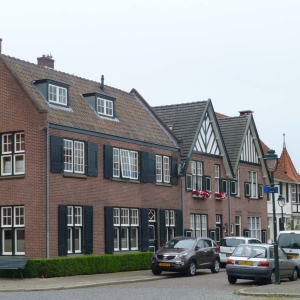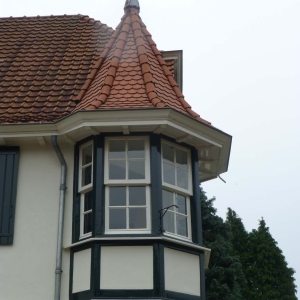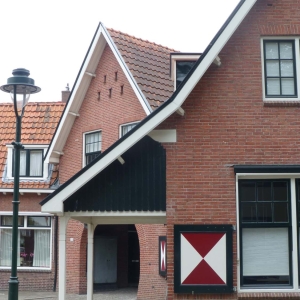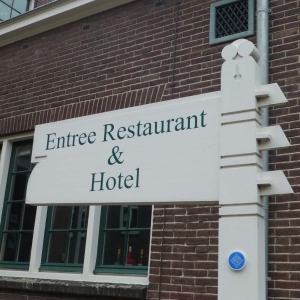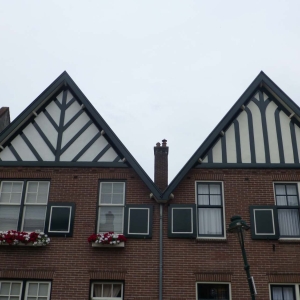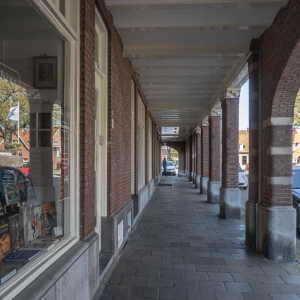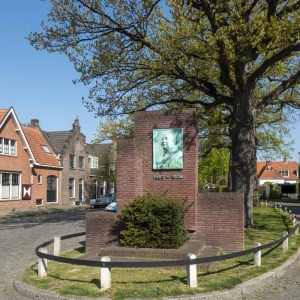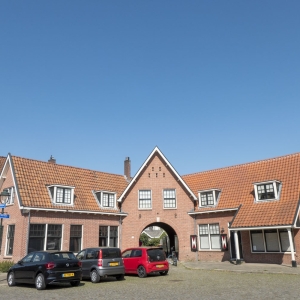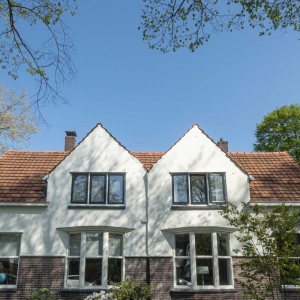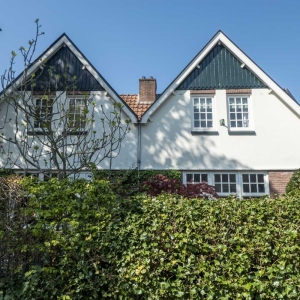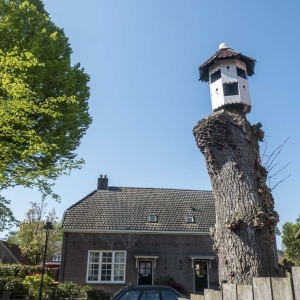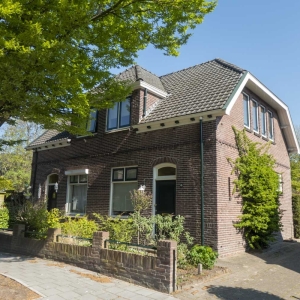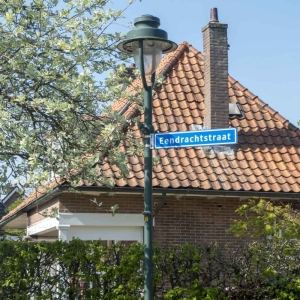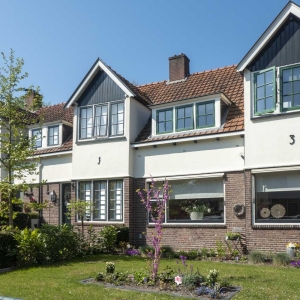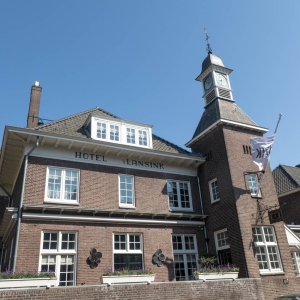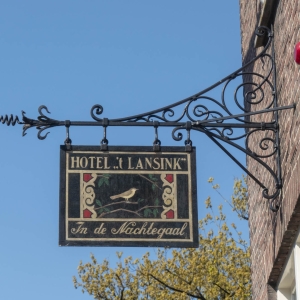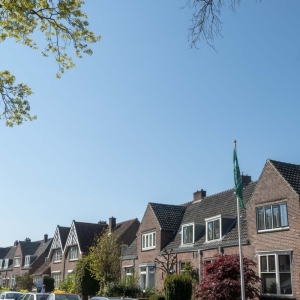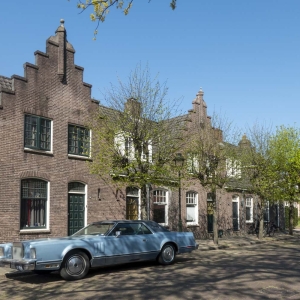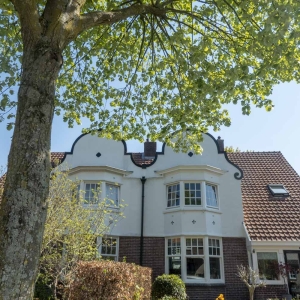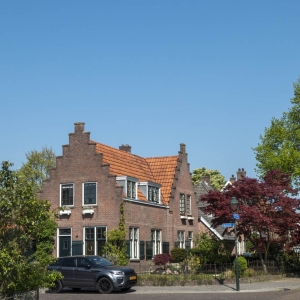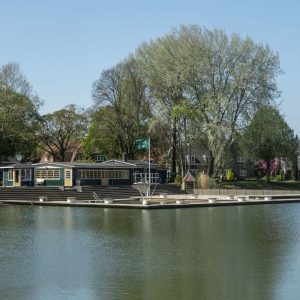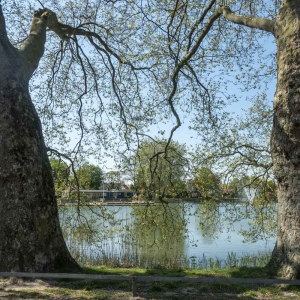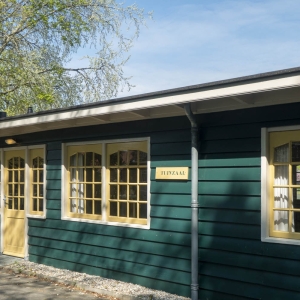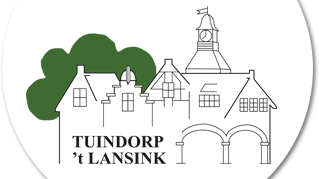
Tuindorp 't Lansink
Hengelo, Netherlands
't Lansink is an early example of a garden village realized from an idealistic point of view.
| Garden City Type: | Former company town |
| Country: | Netherlands |
| City: | Hengelo |
| Years of construction: |
1911 Start construction
|
| Initiator/client: | Dhr. C.F. Stork |
| Architect or related: |
Karel Muller Karel Muller (1857-1942) was an architect from Amsterdam and a family friend of the Stork family. For the design of urban planning, architecture, landscape and landscaping of the garden village, he collaborated with other designers (including P.H. Wattez, L.A. Springer and A.K. Beudt.). |
| Heritage status: | Yes |
| Explanation: | Tuindorp 't Lansink has been a protected village sight since October 17, 2003. Some buildings have the status of national monument. |
| General condition of Garden City: | Good condition |
General description
During the 19th century, Hengelo grew from a village to an industrial town of 20,000 in 1910. As in other parts of the Netherlands, the growing number of workers and employees who found work in the factories increased more rapidly than the housing stock. Therefore, in 1867, when a new machine factory of the Gebr. Stork & Co. was established, the "Hengelosche Bouwvereeniging" was founded, whose goal was to do something about the lack of good civilian housing by purchasing land and building workers' houses on it. The founder of the Hengelosche Bouwvereeniging was Mr. C.T. Stork.
The machine factory was founded in 1935. It enjoyed great fame from the beginning, also because of its progressive social policy. An "Vereeniging tot behartiging van belangen van het personeel verbonden aan de machinefabriek van Gebrs. Stork & Co." and an association building of the machine factory were founded.
The Stork family was friends with Jacob Cornelis van Marken, director of the Yeast and Spirits factory in Delft. In 1884-85 he had Agnetapark built in Delft, with housing for workers and officials, and the Van Marken family lived there themselves. Inspired by Agnetapark, Port Sunlight in Liverpool and Letchworth near London, C.F. Stork conceived the plan to create a similar form of housing in Hengelo as well.
In 1909, a 15-acre site was purchased south-west of Stork's foundry, away from the westerly wind. Tuindorp 't Lansink, named after Erve 't Lansink on the purchased land, came about in
Architecture / Urban planning
In designing 't Lansink, the founders wanted to create "a colony of good dwellings for labourers and officers, a pleasant, fresh living environment where any oppression of narrow streets or narrowly built houses should give way to light and air, such with affordable rents." Accordingly, the housing density is low: in the first phase about 20 houses per hectare were built, later about 33 houses per hectare. A typical feature of this garden village is that houses of various sizes and luxuries were placed interchangeably, especially in the first phase. The later phases are more austere in design and have fewer differentiations.
In the oldest section, houses were built in five different price ranges, starting at a rent of 2,40 guilders per week. Usually a block consisted of two or three dwellings; later, due to costs, this became a maximum of six per block. The layout of the houses took into account the wishes of the residents. In 1910, for example, a meeting was called with employees of the factory, as well as future tenants. Also in that year, an exhibition of housing layouts was held in the association building, where plans could be viewed and people could comment on them.
Also in that year, an exhibition of housing layouts was held in the association building, where plans could be viewed and comments could be made.
Finally, this resulted in the following house design. All houses got a living room of min. 16m2on the first floor, a kitchen (which was intentionally so small
Recent developments
The Tuindorp 't Lansink Foundation currently represents the interests of the garden village.
.
Sources
- Website URL

