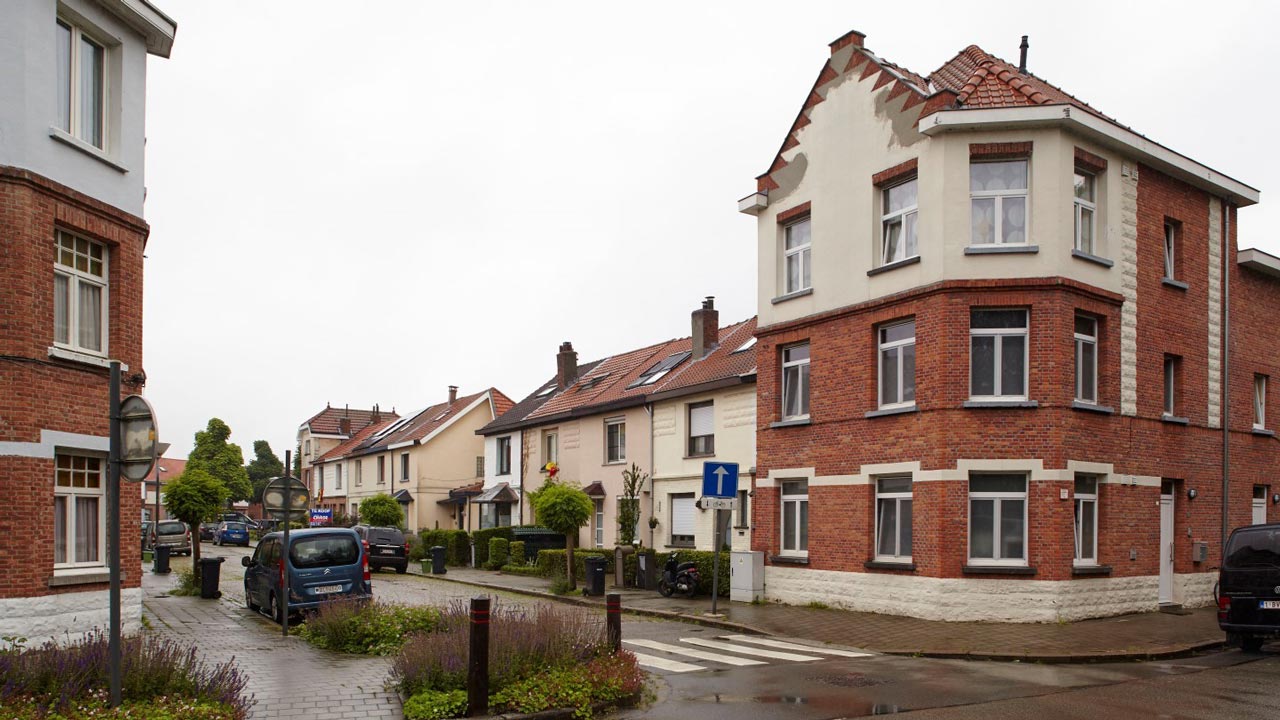
Garden City Elsdonk
Edegem + Antwerp, Belgium
Belgian garden suburb.
| Garden City Type: | Mixed (housing association / municipality / other) |
| Country: | Belgium |
| City: | Edegem + Antwerp |
| Years of construction: |
1922 Start construction 1924 Completion
|
| Initiator/client: | Antwerpsche Maatschappij van Goedkoope Woningen |
| Architect or related: |
Hippoliet en Jules de Vos The brothers Hippoliet and Jules de Vos designed three social housing complexes for the Antwerpsche Maatschappij van Goedkoope Woningen (Antwerp Company of Cheap Housing): Strauss City (1919-1921), Garden City Elsdonk (1923-1924) and a block at Twee Netenstraat (1928-1932). |
| Heritage status: | Yes |
| Explanation: | Garden City Elsdonk was designated as established architectural heritage in 2019. |
| General condition of Garden City: | Good condition |
General description
The Garden City Elsdonk was the second housing project of the Antwerpsche Maatschappij van Goedkoope Woningen (Antwerp Company of Cheap Housing, now Woonhaven Antwerpen). This local construction company was founded in 1919 by workmen of the Antwerp city council, with the aim of creating healthy housing units for its members. The tenants of the pre-war complexes therefore were mainly workmen of the City of Antwerp.
In addition to the various shops that were provided in the district, a chapel was built in 1926 and a church in 1927. The school was opened in school year 1927-28. As part of the 1935 Brussels World Fair, a connecting road to Antwerp, Prince Baudouin Avenue, was built around 1930-33.
Architecture / Urban planning
Most of Garden City Elsdonk is party in the town of Edegem and partly on the territory of Wilrijk (part of Antwerp). It is bordered by Vestinglaan/Fort 5, Parklaan and Sterrenlaan. The road network, with wide tree-lined avenues, was already finished when construction of the garden city started.
The original plan consisted of 260 single-family houses and 19 retail houses. All houses were equipped with water, electricity and gas pipes. Hygiene was important, so there was a focus on good ventilation and the presence of daylight, obtained through a deliberate arrangement of window openings.
To safe cost and create a sense of unity, the houses were built in just six different types, though with a big variety in details. Originally the company hoped – in line with the English garden suburb idea – that diversity in housing types would also contribute to mixing social classes, creating a sense of community and preventing social problems.
Although the neighbourhood was built relatively dense, this was compensated by the presence of a few wide, tree-lined avenues and private (fenced-in) front and back gardens. Variety was achieved through staggered building lines. Also typical of the garden district idea is the use of space in interior areas for public spaces, green zones and playgrounds. The largest play square is now called Armand Preud'hommeplein, while Wattiezplaats also originally had a playground. These semi-public spaces are accessible via pedestrian paths, which also provide
Sources
- Website URL
Inventory Flanders' heritage [in Dutch]
- Website URL
Historisch Archief van de gemeente Edegem: De avonturen van de Prins Boudewijnlaan: viaduct, tunnel of penetratieweg? (Historical Archives of the Municipality of Edegem: The adventures of the Prince Baudouin Avenue: viaduct, tunnel or penetration road?) [in Dutch]






