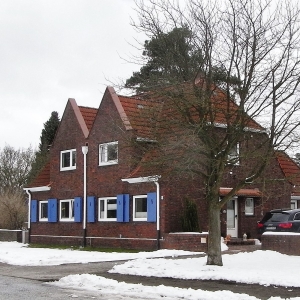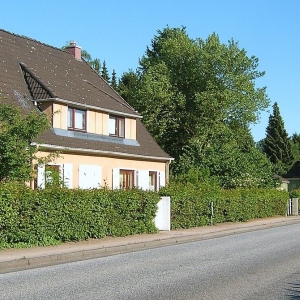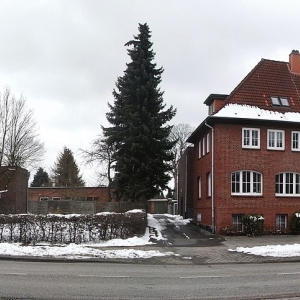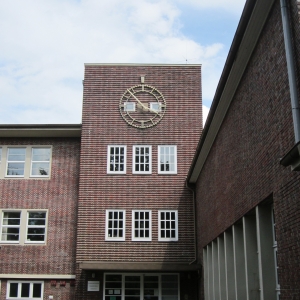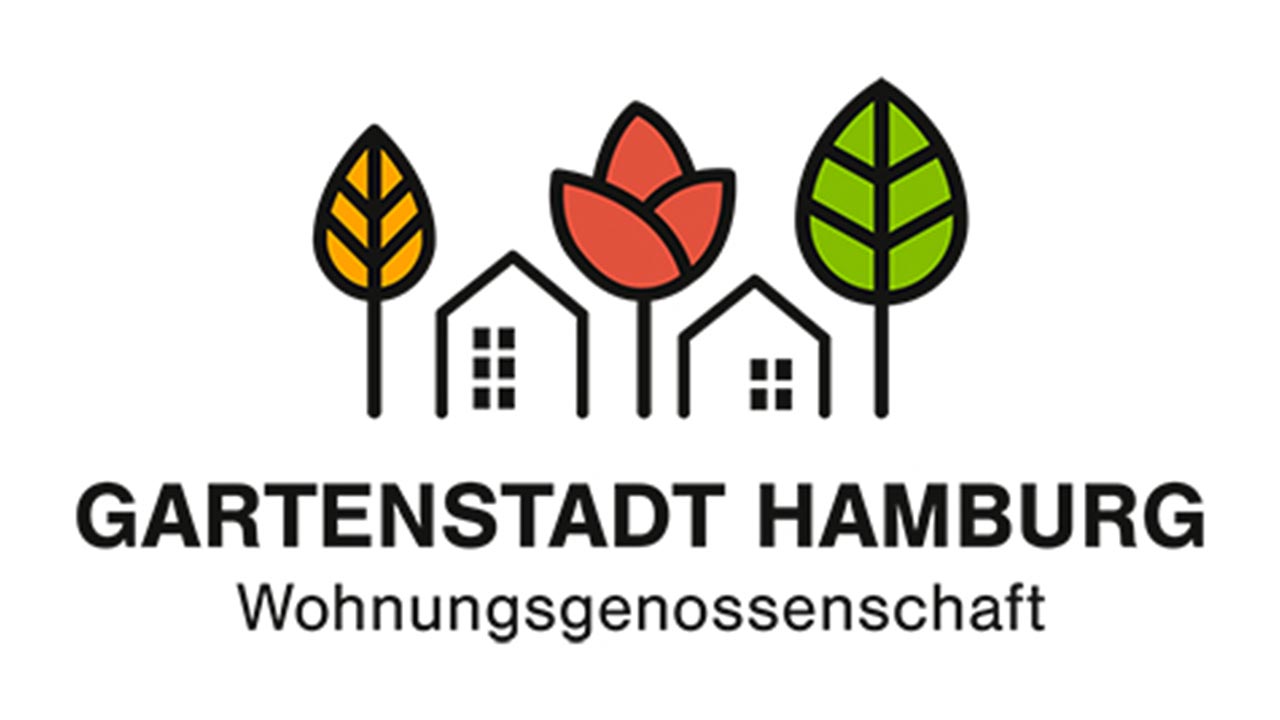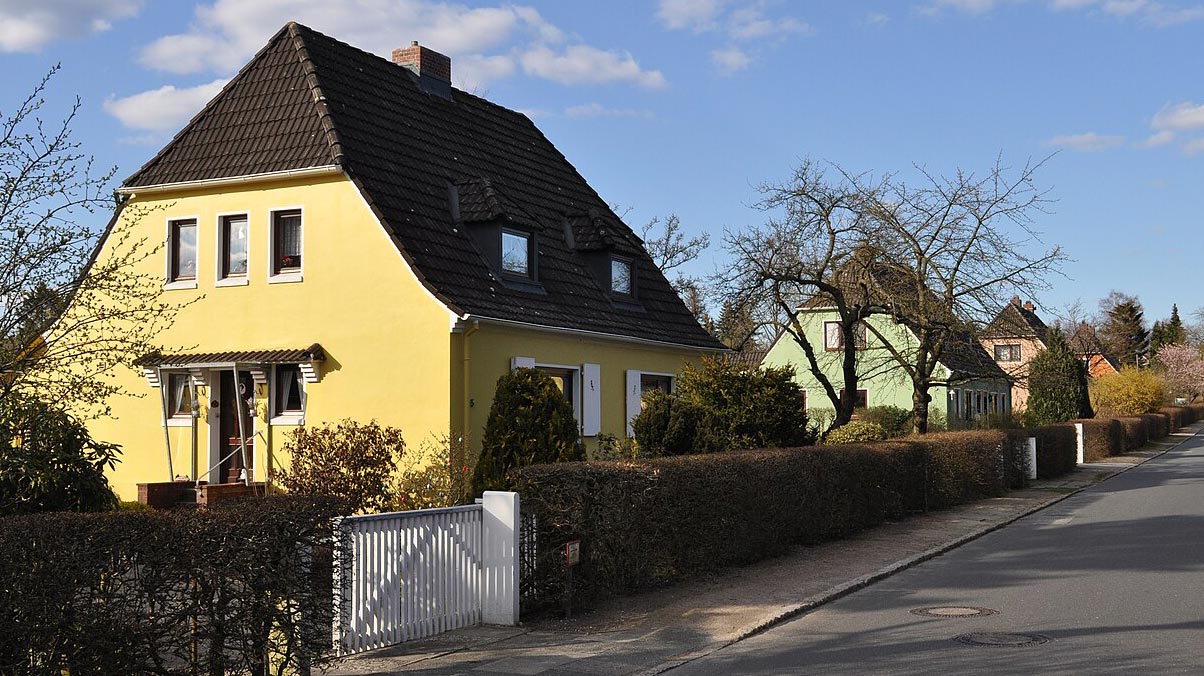
Gartenstadt Berne
Hamburg, Germany
One of the garden villages in Hamburg.
| Garden City Type: | Cooperative |
| Country: | Germany |
| City: | Hamburg |
| Years of construction: |
1922 Start construction 1929 Completion
|
| Initiator/client: | Gartenstadt Hamburg eG |
| Architect or related: |
Friedrich Richard Ostermeyer Karl Prestinari |
| Heritage status: | Yes |
| Explanation: | The settlement has been under environmental protection since 1985. In May 2013, most (94%) of the settlement was listed as a historical monument. |
| General condition of Garden City: | Good condition |
General description
In 1919, the newly founded Gartenstadt Hamburg eG acquired 55 hectares of the former Berne estate. That was the starting signal for the first construction projects of the cooperative and at the same time the beginning of the settlement of Berne as a district.
The garden city settlement in Berne with its 540 predominantly semi-detached houses – in the area between the streets Beim Farenland, Berner Heerweg, Berner Allee, St. Jürgenstraße and Kleine Wiese – is still regarded as an exemplary form of the German garden city movement.
Architecture / Urban planning
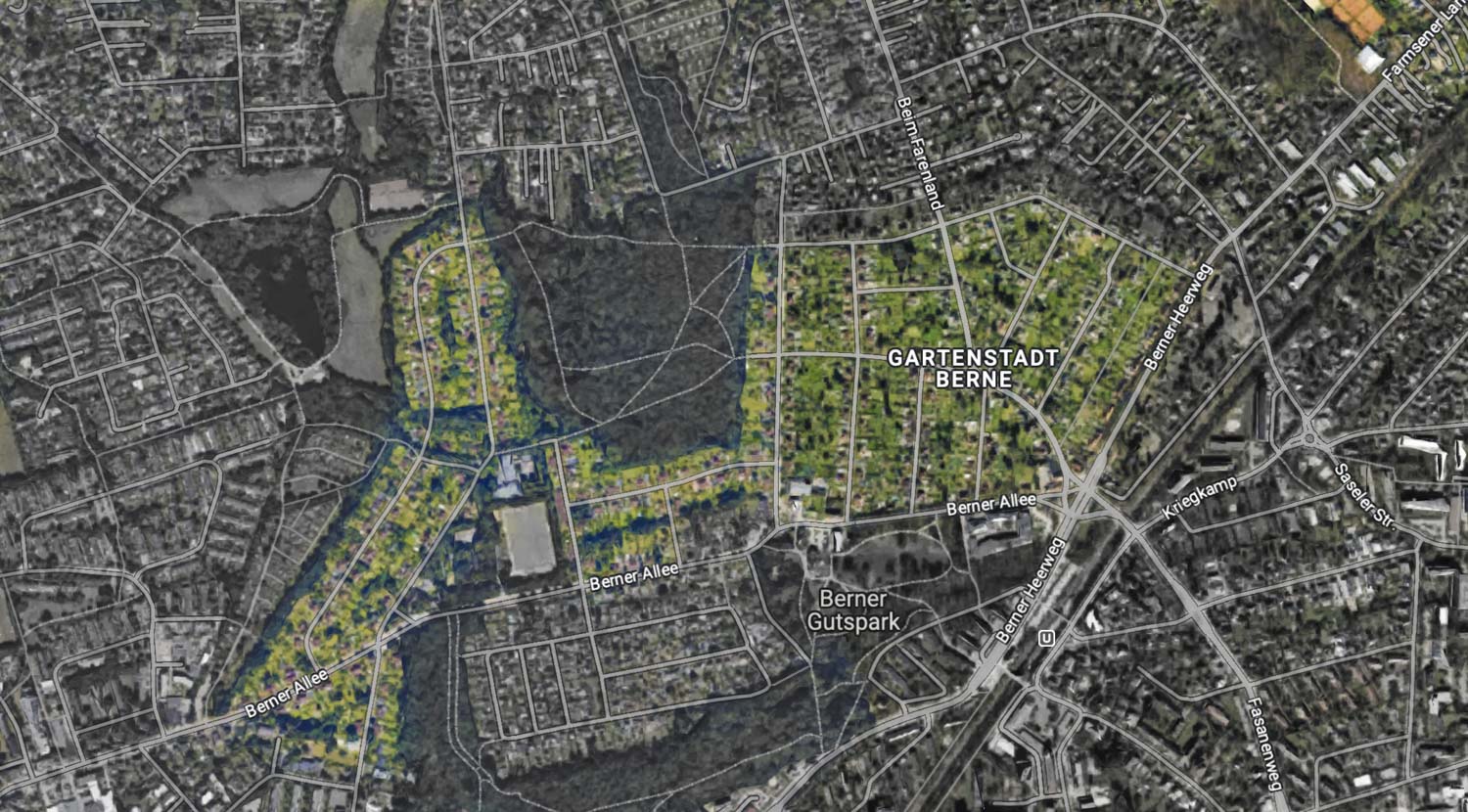 The somewhat unususal shape of Berne.
The somewhat unususal shape of Berne.
The semi-detached houses had an average living space of 73 m². They had large plots of land, which allowed self-sufficiency in fruit and vegetables. The forest of Berner Wald takes 'a bite' out of the garden city area.
Karl Prestinari designed the first houses on Berner Heerweg, consisting of terraced houses with mostly four apartments. Friedrich Richard Ostermeyer designed the following construction phases, with single-storey semi-detached houses in plastered construction between 1921 and 1924, and clinkered, partly two-story houses, around the Bernese Forest after 1925.
Famous architect Fritz Schumacher built the Lienaustraße school in the west of the area in 1930.
Sources
- Website URL
Wikipedia [in German]
- Architecture blueprint
- Website URL
Berner Bote [in German]

