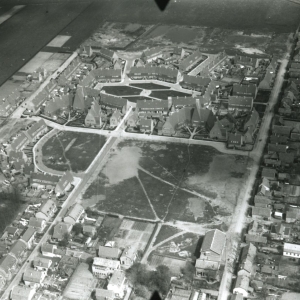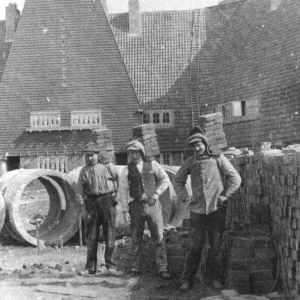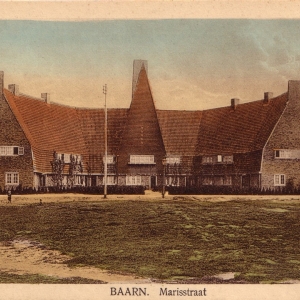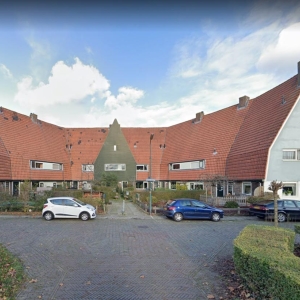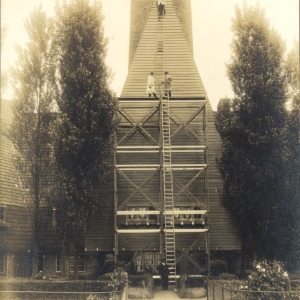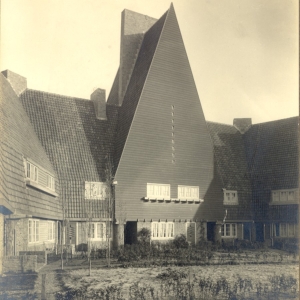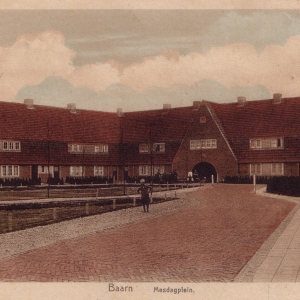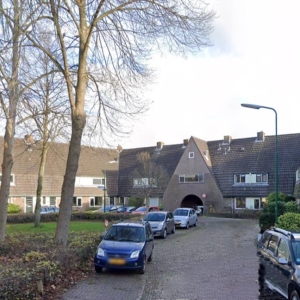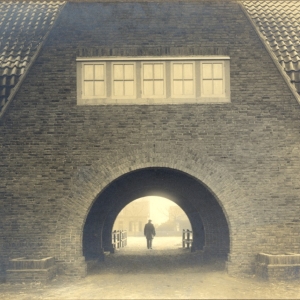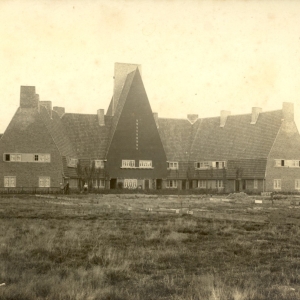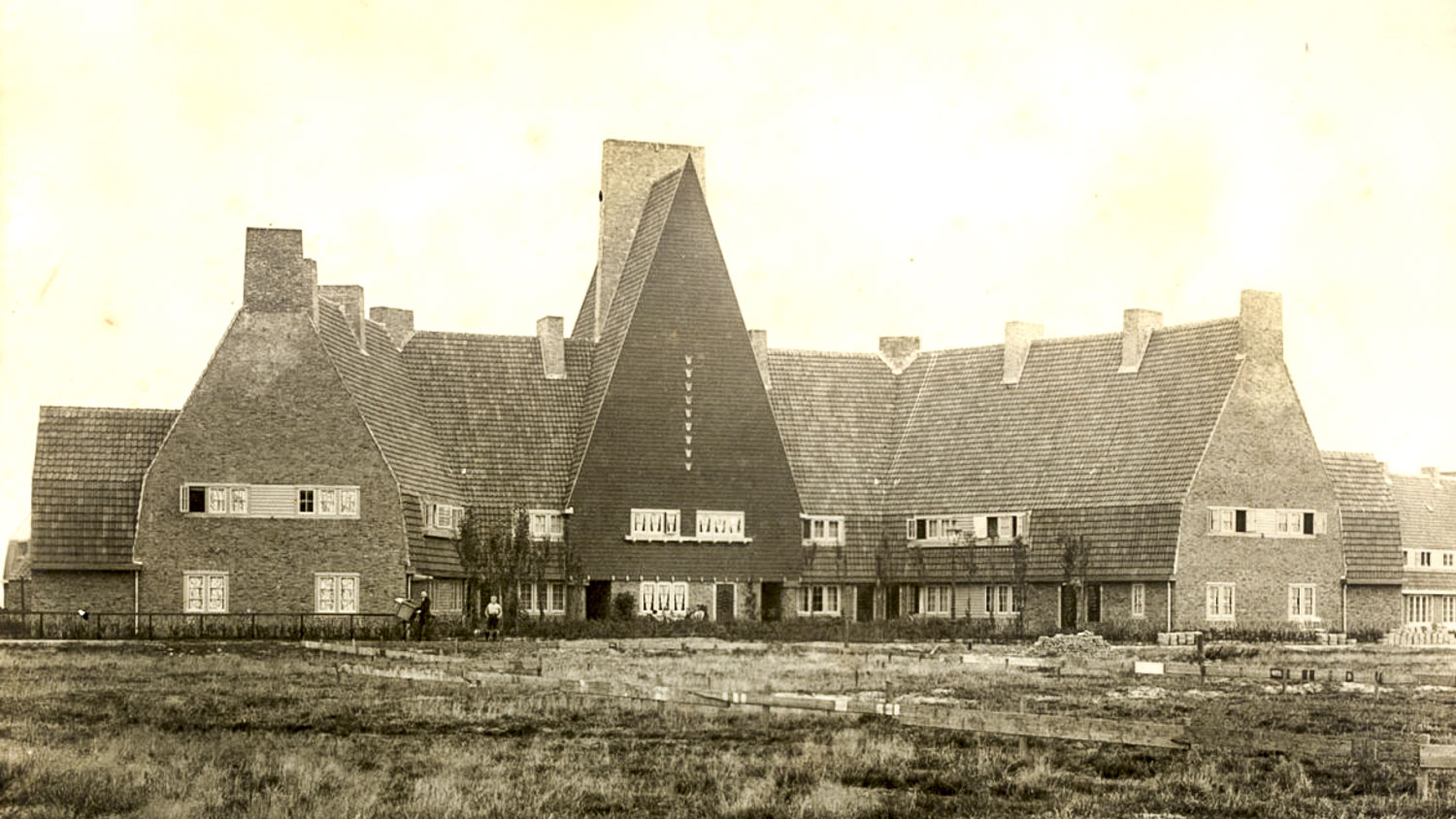
Het Rode Dorp, Baarn
Baarn, Netherlands
Het Rode Dorp ('the Red Town') is a neighbourhood in the Dutch village of Baarn.
| Garden City Type: | Mixed (housing association / municipality / other) |
| Country: | Netherlands |
| City: | Baarn |
| Years of construction: |
1920 Start construction 1921 Completion
|
| Initiator/client: | Woningbouwvereniging Ons Belang |
| Architect or related: |
A.M. van den Berg |
| Heritage status: | Yes |
| Explanation: | Het Rode Dorp has been a protected townscape since 2010. |
| General condition of Garden City: | Good condition |
General description
The municipality of Baarn, a town east of Hilversum, had bought former agricultural land just outside the village. Housing association Ons Belang engaged Hilversum based architect A.M. van den Berg to design a garden village here.
In 1920 and 1921, 137 houses were built in six different variants. Due to the economic recession of 1921-1924, further construction was halted. This was a blessing in disguise, because it left the site at Marisstraat and Breitnerstraat undeveloped thereby creating a second park in the neighbourhood. It wasn’t until the early 1930s that the remaining houses on Breitner Street were built.
Over time alterations were made, which did change the appearance. For instance, the red paint on the inside of the houses disappeared in the 1930s. In 1960, the characteristic high gables of the houses on Marisstraat changed appearance. Reportedly, the chimneys were not drawing properly and collapse was feared. The chimneys and high gables were lowered and some of the wooden cladding (which were expensive to maintain) also disappeared.
There were plans to demolish the houses in the 1970s, which were by then badly maintained for some time, but fortunately they were preserved. During renovations most of the window rods vanished and the red roof tiles at Mesdagplein were replaced with blue ones.
Architecture / Urban planning
The neighbourhood is roughly rectangular in shape and is bounded by Mauvestraat, Israëlstraat, Weteringstraat, and the rear of plots on Breitnerstraat. The name 'Red Village' cannot be explained unequivocally and three explanations circulate: because of the red roof tiles, the red paint with which the interior window frames and doors were originally painted, or because of the political affiliation of the first residents, almost all of whom voted for the socialist party.
Architect Van den Berg came up with a plan that showed the influence of Howard's garden city ideas. All houses have front and back gardens and the neighbourhood has an enclosed character with access via gate houses. The houses are placed in such a way that social control is encouraged.
The architectural style was clearly influenced by the Amsterdam School, as can be seen in the unusually high gables, the expressive brickwork, and the use of so-called 'ladder windows' for instance.
Recent developments
Anno 2023 houses in the Red Village will be made more sustainable. This will involve replacing all the roof tiles, after first installing much-needed insulation. The "blue" roof tiles of the houses on Mesdagplein will also be replaced with red roof tiles - a requirement of the Monuments Commission - so that it becomes a uniform red village again.
Sources
- Website URL
Geheugenvanbaarn.nl: Het Rode Dorp in Baarn, toen en nu [in Dutch]
- Website URL
Het Rode Dorp – Beschermd dorpsgezicht (Baerne, nr. 3 2010) [in Dutch]

