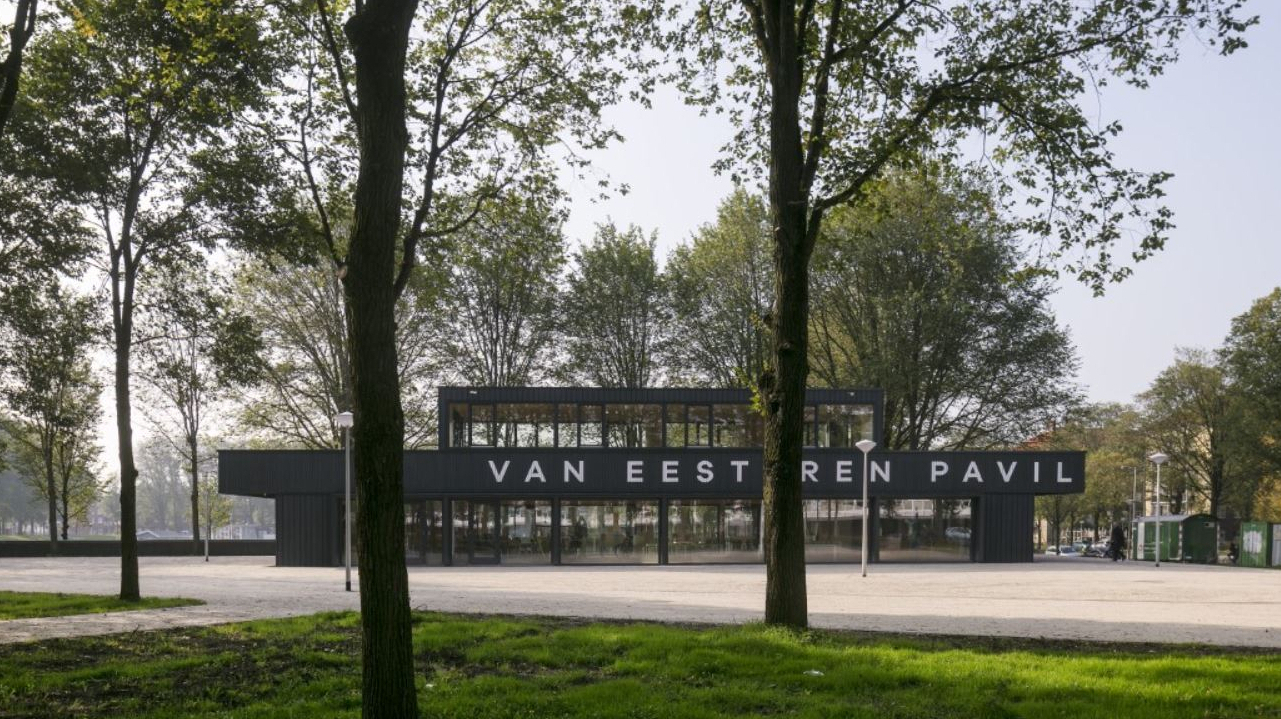Overtoomse Veld
Amsterdam, Netherlands
Overtoomse Veld is one of the five garden cities in the Westelijke Tuinsteden Amsterdam.
| Garden City Type: | Mixed (housing association / municipality / other) |
| Country: | Netherlands |
| City: | Amsterdam |
| Years of construction: |
1955 Start construction 1965 Completion
|
| Initiator/client: | Municipality of Amsterdam - Dienst der Publieke Werken |
| Architect or related: |
Cornelis van Eesteren Van Eesteren (1897-1988) was a Dutch architect and urban planner, known for his functionalist urban designs. |
| Heritage status: | No |
| General condition of Garden City: | Reasonable condition |
General description
The construction of the Overtoomse Veld started in 1959. It was part of the General Extension Plan (Algemeen Uitbreidingsplan, or AUP) of Amsterdam, a pre-war plan that was the basis for the expansions to the west and south after World War II.
Architecture / Urban planning
To the east the Rembrandtpark acts as a green buffer between Nieuw-West and the pre-war city. The streets in the neighbourhood are named after Dutch painters and draughtsmen and has the August Allebéplein square as its centre. Like the neighbouring district Slotervaart, Overtoomse Veld contains a mix of low-, medium-, and high-rise buildings.
Urban development is still in full swing here. The plan is to create an urban environment with a high density, a large mix of different functions and closed-off building blocks.
 Original and new housing.
Original and new housing.
In Overtoomse Veld the city of Amsterdam continues to build homes for the many people seeking housing. From its beginning the district has known many different functions and amenities aimed at the entire city, such as the GVB bus depot, the World Fashion Centre and hospitals. In recent times hotels, creative hot spots and night spots such as sky bars and clubs have joined the mix.



