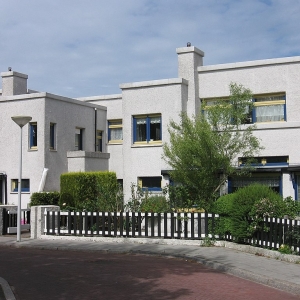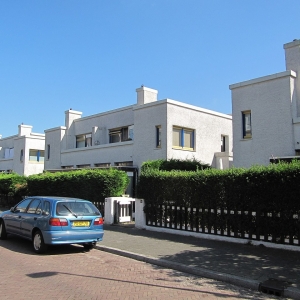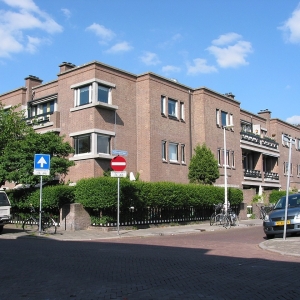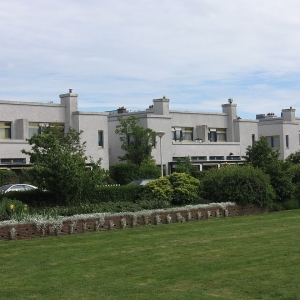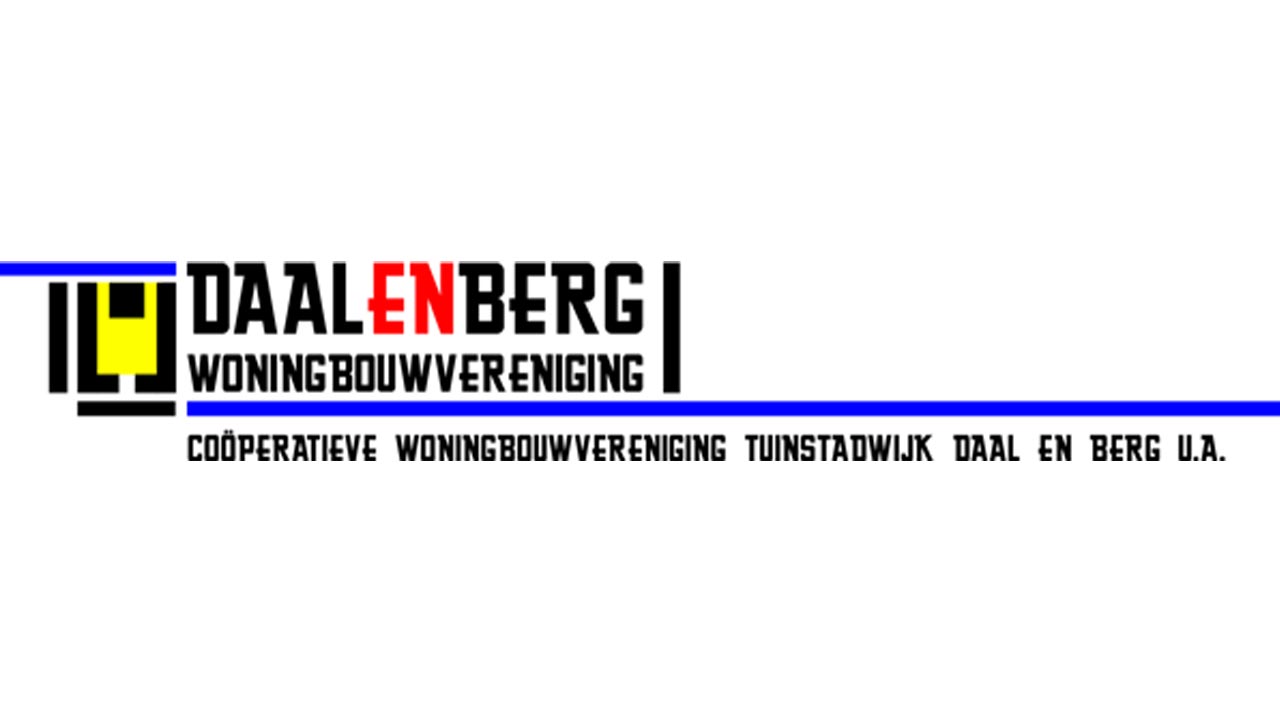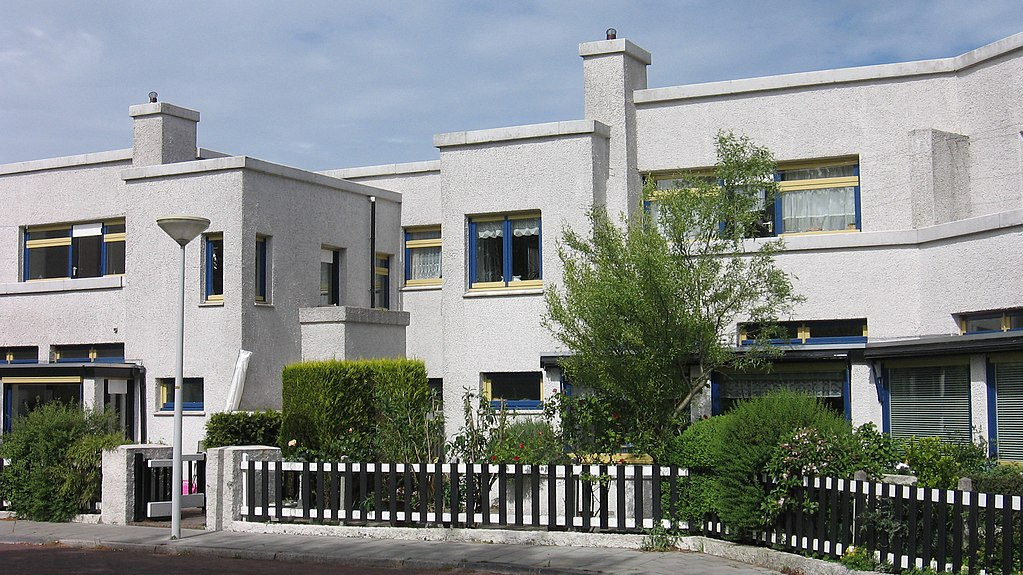
Papaverhof
Den Haag, Netherlands
Papaverhof is a garden suburb designed by Jan Wils for housing association Daal en Berg.
| Garden City Type: | Cooperative |
| Country: | Netherlands |
| City: | Den Haag |
| Years of construction: |
1920 Start construction 1921 Completion
|
| Initiator/client: | Cooperative housing association Daal en Berg |
| Architect or related: |
Jan Wils Jan Wils (1891-1972), born in den Haag, was an architect known for his modernist buildings. His style is comparable to art movement De Stijl, of which he was a short time member. His most well known buildings are the Papaverhof in Den Haag and the Olympic Stadion in Amsterdam. Jan Wils on Wikipedia (in Dutch) |
| Heritage status: | Yes |
| Explanation: | Papaverhof has been a Dutch national monument since 1 august 1985. |
| General condition of Garden City: | Good condition |
| Explanation: | Building complex Papaverhof has been restored in 1985 and 2006. |
General description
De Papaverhof was designed by Jan Wils for Cooperative Housing Association garden suburb Daal en Berg. The houses are located in the Bomen- en Bloemenbuurt in Den Haag.
The Papaverhof is part of a city plan created by Daal en Berg to build 1000 houses for the middle class in Den Haag and Loosduinen. This plan originated in 1917. E.B. van Beresteyn functioned al chairman, while architect H.P. Berlage worked on the plan as commissioner.
Before Jan Wils was commissioned to design the Papaverhof, the assignment went to architects M.J Grandpré Molière and P. Verhagen. They designed a plan in 1918, but it failed to deliver because it differed too much from the original plans by Daal en Berg.
When, even after redesigns, Daal en Berg decided to move away from M.J. Grandpré Molière and P. Verhagen, Wils was chosen. In 1919, Wils designed 128 middle class houses, consisting of 60 apartments and 68 single-family homes. They where realized between 1920 and 1921.
Architecture / Urban planning
The buildings share a similarity to art made by the Stijl-artists. He makes use of black, white and primary colors (in this case blue and yellow). Wils planned to create the buildings using concrete as the main building material, but after problems with holes and tearing in the concrete it was decided to finish the building complex in brick. The buildings are placed in symmetrical horseshoe shaped rings around a park.
Recent developments
Sources
- Publication
Marcel Teunissen (met bijdrage van Hans Janssen), De Papaverhof van Jan Wils. 100 jaar Coöperatieve Woningbouwvereniging Tuinstadwijk Daal en Berg (nai010, 2017).
- Website URL

