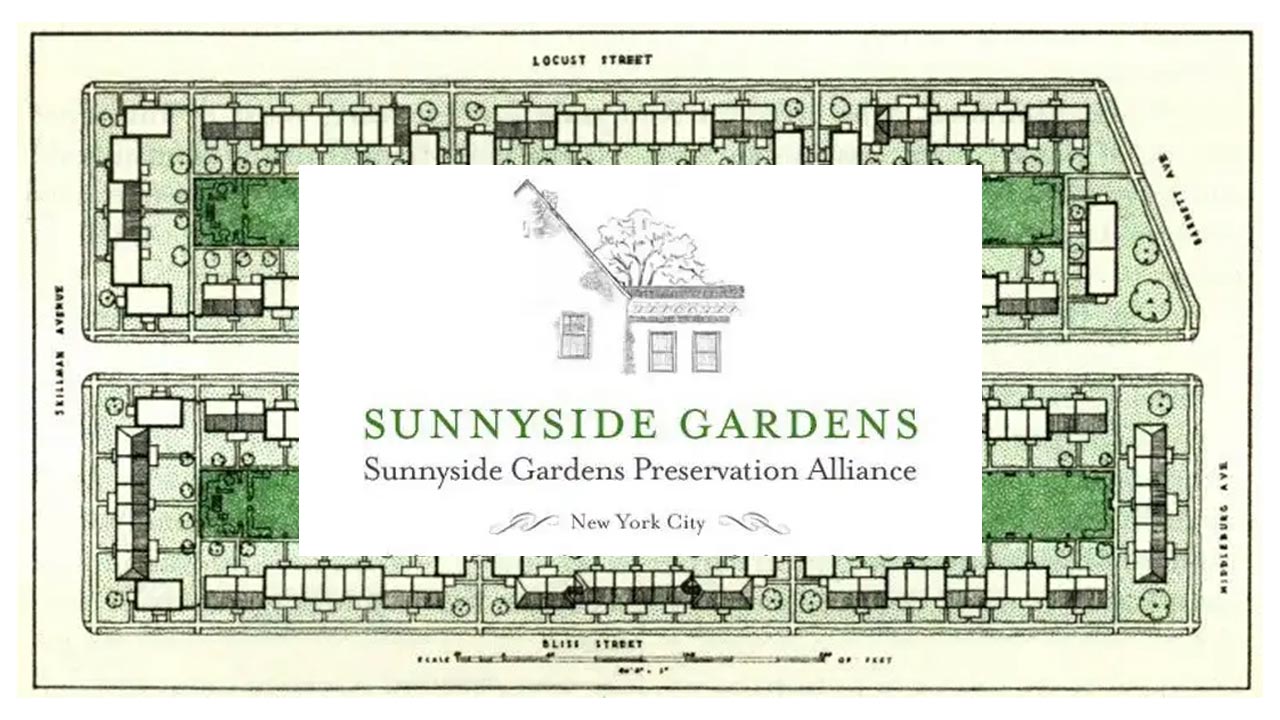Sunnyside Gardens, Queens
New York, United States
Sunnyside Gardens was the first development in the United States based on the ideas of the garden city movement.
| Garden City Type: | Mixed (housing association / municipality / other) |
| Country: | United States |
| City: | New York |
| Years of construction: |
1924 Start construction 1928 Completion
|
| Initiator/client: | City Housing Corporation |
| Architect or related: |
Clarence Stein Clarence Samuel Stein (1882-1975) was an American architect, city planner and writer. He attended Columbia University and the Ecôle des Beaux Arts in Paris. In 1919, Stein started his own practice in New York and in 1921 he began his long association with fellow architect Henry Wright. Stein was a major proponent of the garden city |
| Heritage status: | Yes |
| Explanation: | Sunnyside Gardens is listed as a historic district on the National Register of Historic Places. The New York City Landmarks Preservation Commission has also designated it as an official city landmark district (no. 2258). |
| General condition of Garden City: | Good condition |
General description
Sunnyside Gardens in Queens, New York, was constructed between 1924 and 1928 by the City Housing Corporation. This corporation was founded by Alexander Bing, one of the most important real estate developers in New York in the early 20th century.
The area was the first development in the United States influenced by the ideas of the garden city movement. It is also among the first planned communities in the U.S. It consists of affordable housing in healthy homes for ordinary people, with lots of green areas.
Clarence Stein and Henry Wright served as the primary architects and planners for this development, with Frederick L. Ackerman designing some of the mews houses. The landscape architect was Marjorie Sewell Cautley.
By minimizing construction costs – the buildings were faced with inexpensive and durable Hudson River brick – affordable homes were created for working people by combining rows of one- to three-family private houses with co-op and rental apartment buildings.
Architecture / Urban planning
Sunnyside Gardens consists of a series of nine 'courts' or rows of townhouses and nine small apartment buildings of four to six stories tall. Unique was that large areas were reserved for open spaces for common gardens and parks. Each private residence has a small front garden facing the street and a private garden in the rear. The rental units in the two- and three-family houses enjoy private terraces overlooking the gardens.
Sources
- Website URL





