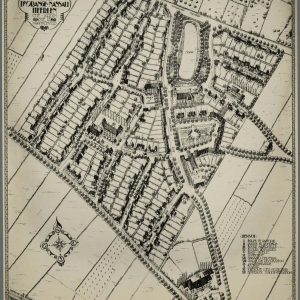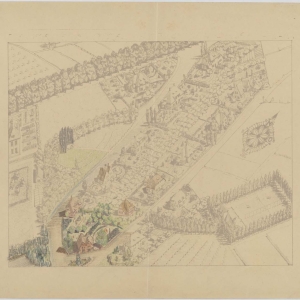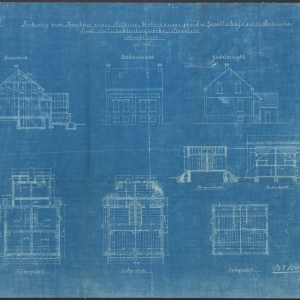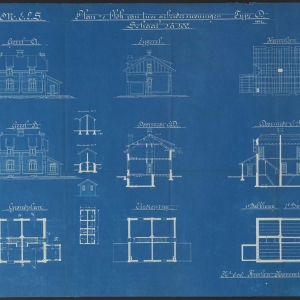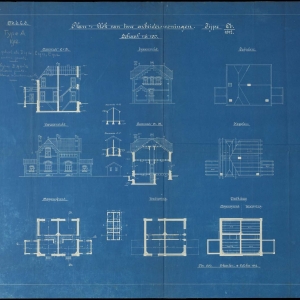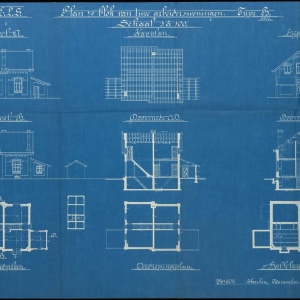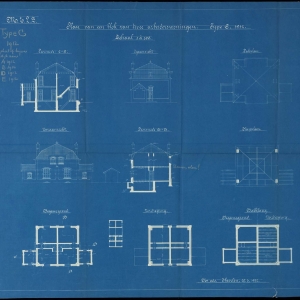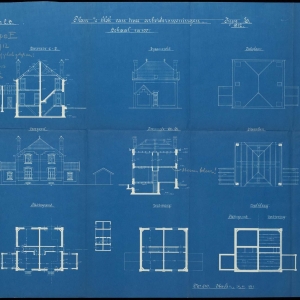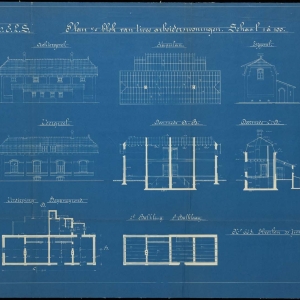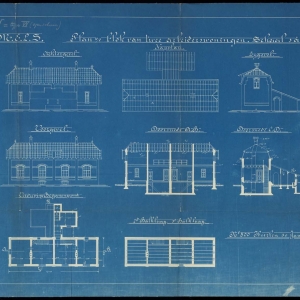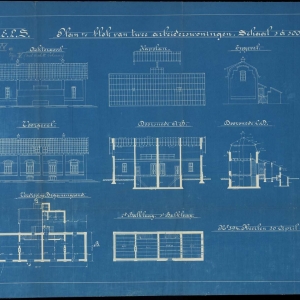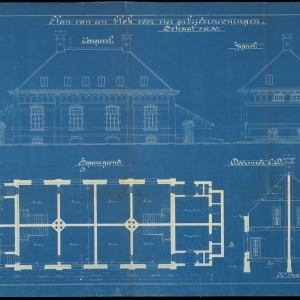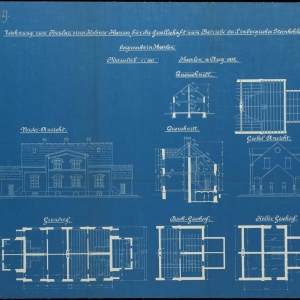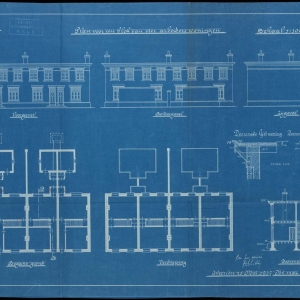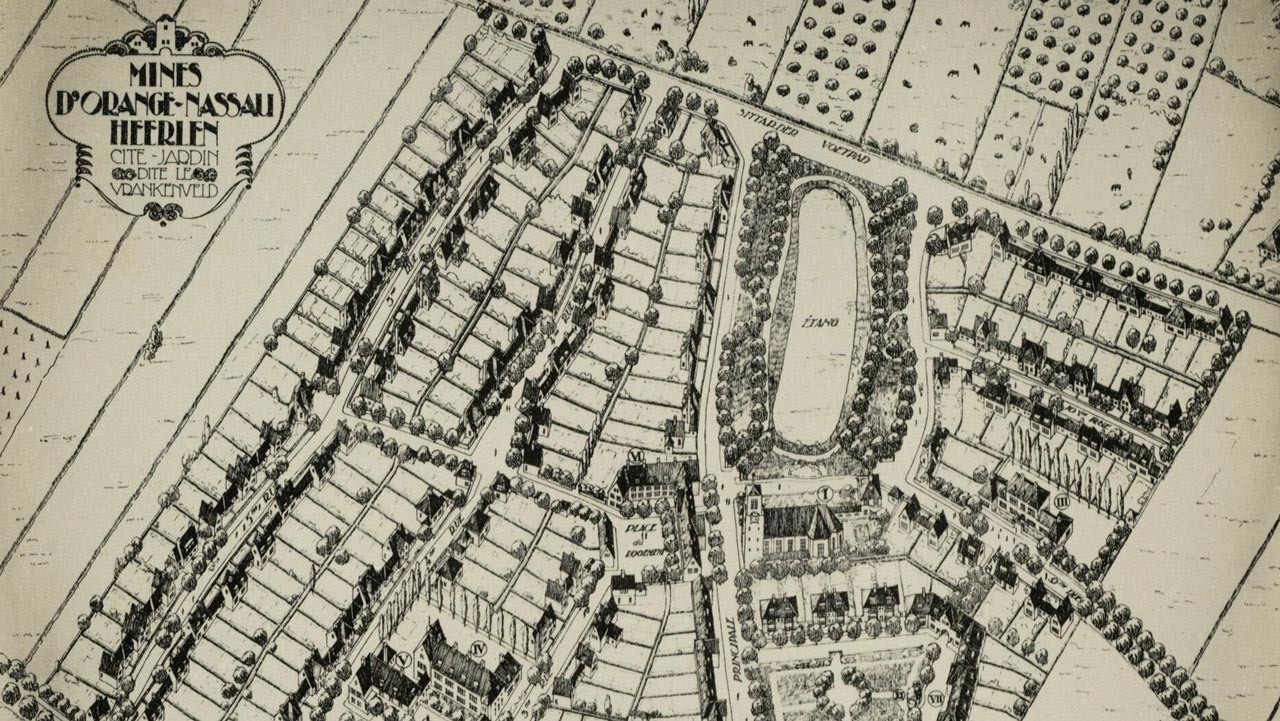
Tuinstad Vrankenveld
Heerlen, Netherlands
A plan for a garden city in Heerlen, that ultimately was never built.
| Garden City Type: | Mixed (housing association / municipality / other) |
| Country: | Netherlands |
| City: | Heerlen |
| Years of construction: |
0 Start construction
|
| Initiator/client: | Oranje Nassamijnen |
| Architect or related: |
Architectenbureau Baanders The Baanders architecture firm was a family business in which at least three generations of "Baanders" have been employed. The company founded by H.H. Baanders was continued by his son Herman Baanders, who was assisted some years later by his brother Jan Baanders. |
| Heritage status: | No |
| General condition of Garden City: | Not realised |
General description
The management of a coal mine company Oranje Nassaumijnen in Heerlen, in the southern province of Limburg, commissioned architectural firm Baanders to design a garden city in Heerlen. Between 1912 and 1918, the drawings and documents concerning the Maatschappij tot Exploitatie van Limburgsche Steenkoolmijnen (M.E.L.S.) are being worked on.
The area was bounded by Sittardervoetpad, Breukerweg and farmland, on which 253 houses, 8 shophouses and 4 upstairs apartments were planned.
The project was ultimately not carried out by Architectenbureau Baanders.
Architecture / Urban planning
In a 35 page document, the Baanders Bros. clarified their plans. The layout of the streets was focussed on a tower, a – in the eyes of the architects – necessary vertical accent in an otherwise pretty flat area with low houses. For this, they had a church tower in mind. The slightly curved streets would mostly be north-south oriented, so that each house would receive sunlight in both the mornings and the afternoons.
Regarding the gardens, 'for a moment there was a tendency to make the gardens small, but the consideration that the mine workers only work eight hours a day and would then periodically be forced to idle in the morning or all afternoon of a week and the consideration that in this idleness the cause of a lot of mischief in the pub is to be found, suppressed this tendency immediately.' An alternative solution to provide gardens outside the village was rejected, because 'If a miner has to walk for 5 or 10 minutes, the pleasure is lost, especially in unattractive weather'.
Twelve different types of single-family homes were designed, in what can be called a traditional style. All were meant to have toilets in house.
Sources
- Website URL
- Publication
R.J. Baanders, A.H. Baanders-Buisman, Architectenbureau Baanders - Van jugendstil naar modernisme (De Onderste Stee, 2021).

