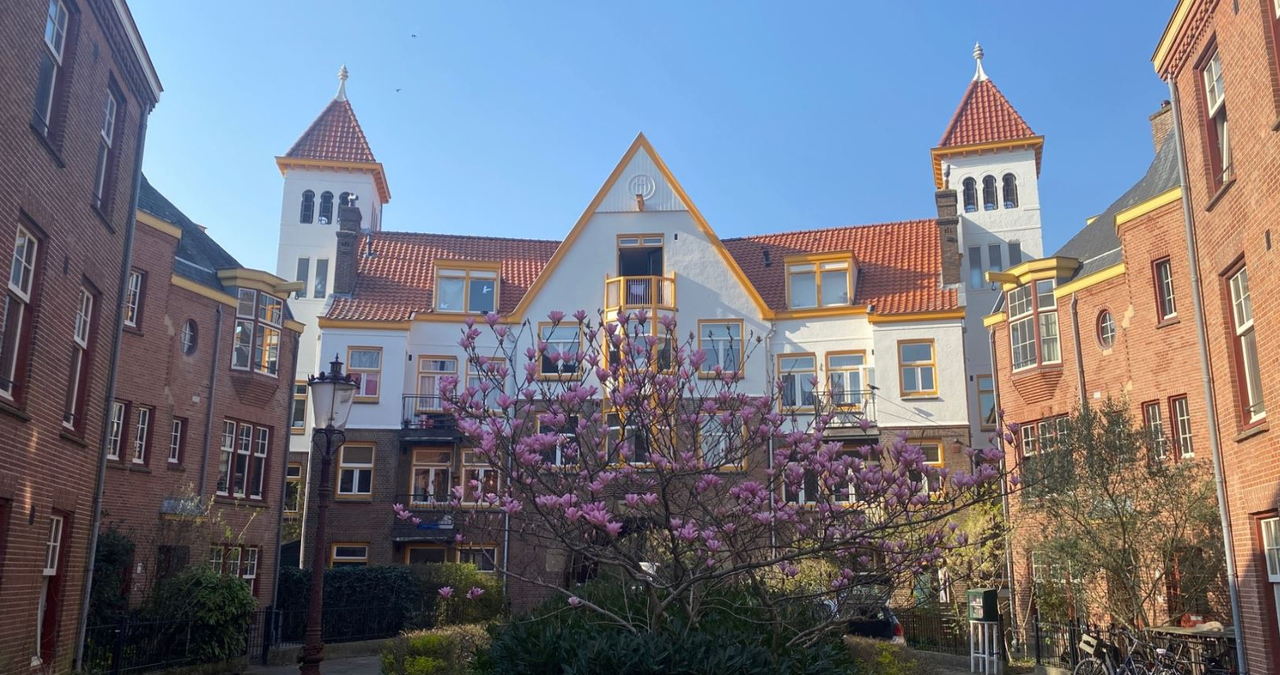
Zaanhof
Amsterdam, Netherlands
The Zaanhof, right next to Het Schip, is a beautifully designed housing complex around a green courtyard in the middle of the bustle of the city.
| Garden City Type: | Mixed (housing association / municipality / other) |
| Country: | Netherlands |
| City: | Amsterdam |
| Address: | Zaanhof |
| Years of construction: |
1916 Start construction 1919 Completion
|
| Initiator/client: | Woningbouwvereniging Het Westen |
| Architect or related: |
Herman Walenkamp Hermanus Johannes Maria Walenkamp (12 December 1871 - 24 September 1933) was a Dutch architect and graphic designer. |
| Heritage status: | No |
| General condition of Garden City: | Recently renovated |
General description
Over a century ago, the architects of the Amsterdam School built beautiful residential complexes for workers in the Spaarndammerbuurt of Amsterdam. Beauty, space and greenery were important starting points. Right next to Michel de Klerk's famous 'Het Schip', architect Herman Walenkamp built the Zaanhof: a beautiful, almost village-like area, where residents could relax after work in the factory or in the harbour.
Housing Act
The most important piece of regulation that influenced the poor housing situation in Amsterdam was the Housing Act of 1901. One of the regulations included in this housing act stipulated that Amsterdam had to make expansion plans to accommodate the inhabitants. For the still undeveloped part of the Spaarndammerbuurt, where the Zaanhof is now located, an expansion plan was drawn up in 1912 by the aesthetic consultant at Publieke Werken J.M. van der Meij.
The Zaanhof was designed as a straightforward street with a rectangular, closed block of houses of four floors on both sides. When this plan came before the City Council in 1913, it was heavily criticised. The then socialist councillor Floor Wibaut wanted the plan to be amended, making it possible to build houses with only two storeys instead of four-storey houses. If buildings were four floors high everywhere, there would be the same worrying density as in the overcrowded Jordaan or the Pijp. Neighborhoods like this were of such poor quality that these houses were known as human warehouses.
English
Architecture / Urban planning
The Zaanhof has been realized as a quiet and village-like courtyard. Nowhere is there a straight street that leads directly into the Zaanhof and the busy streets lead right around it. The Zaanhof can only be reached via narrow streets and gates creating a harmonious whole stimulating a strong community spirit.
The green communal courtyard is surrounded by low two-storey buildings, with each resident having their own entrance. Although architect Walenkamp did not belong to the Amsterdam School movement, he was involved in the same ideals and ideas. The architectural style he applied here – with colourful wooden frames – shows influence of the English Arts and Crafts movement.
Recent developments
Zaanhof nowadays is the property of housing corporation Lieven de Key.
Sources
- Publication
Ton Heijdra en Alice Roegholt, Het Paradijs van de Arbeider. Tuindorpen en tuinsteden (Museum Het Schip, 2024). [To be published]



