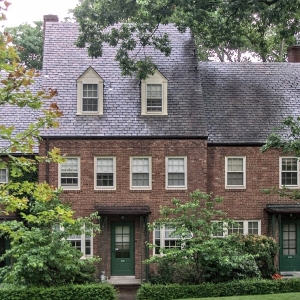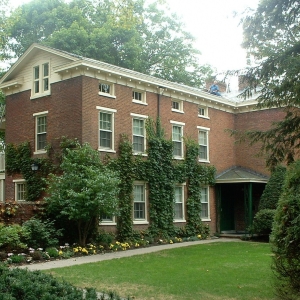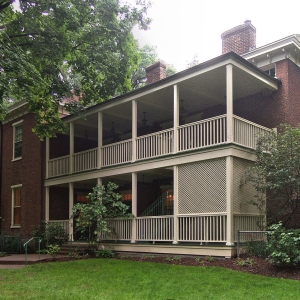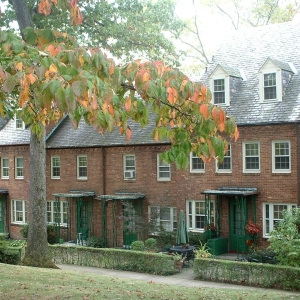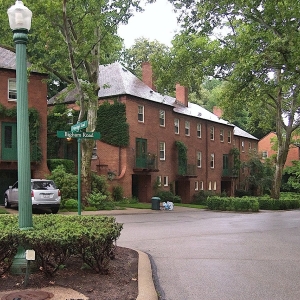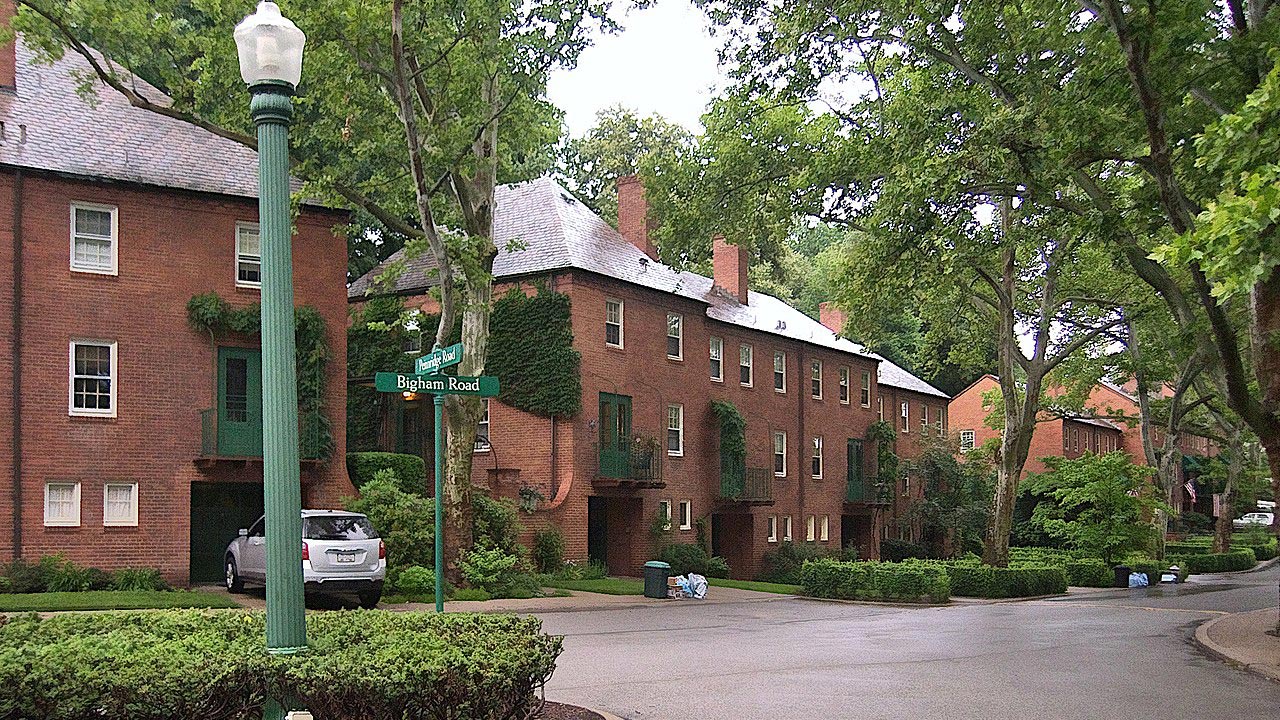
Chatham Village
Pittsburgh, United States
A well-preserved example of Garden City Movement design in the United States.
| Garden City Type: | Mixed (housing association / municipality / other) |
| Country: | United States |
| City: | Pittsburgh |
| Years of construction: |
1932 Start construction 1936 Completion
|
| Initiator/client: | The Buhl Foundation |
| Architect or related: |
Clarence Stein Clarence Samuel Stein (1882-1975) was an American architect, city planner and writer. He attended Columbia University and the Ecôle des Beaux Arts in Paris. In 1919, Stein started his own practice in New York and in 1921 he began his long association with fellow architect Henry Wright. Stein was a major proponent of the garden city |
| Heritage status: | Yes |
| Explanation: | Chatham Village is on the register for U.S. National Register of Historic Places, was declared a U.S. National Historic Landmark District in 2005 as a remarkably well-preserved example of Garden City Movement design, and is a Pittsburgh Landmark. |
| General condition of Garden City: | Good condition |
General description
Chatham Village is a community within the larger Mount Washington neighbourhood of Pittsburgh, Pennsylvania. It's located on a steep, 86-acre site and is roughly bounded by Virginia Avenue, Bigham Street, Woodruff Street, Saw Mill Run Boulevard, and Olympia Road.
Chatham Village was the brainchild of Charles F. Lewis, then director of the Buhl Foundation, a Pittsburgh-based charitable trust and was built 1932–1936. Clarence Stein and Henry Wright were the planners of the project and also served as consulting architects. They based the neighbourhood on the principles of the Garden City Movement of the early 20th century. Designed by architects Ingham and Boyd, the dwellings surrounded the original manor house, Chatham Hall, which in turn became a clubhouse for the community. Landscape architects Ralph Griswold and Theodore Kohankie collaborated on the design as well.
Created to show that affordable housing for the working class could be attractive and safe, the attractive neighbourhood quickly became a middle- and upper-class neighbourhood though.
Architecture / Urban planning
Chatham Village was built in the Georgian Colonial Revival style. It fits 216 families on sixteen acres. 129 row houses date from 1932 and 68 from 1936; a three-story, 19-unit apartment building went up in 1956. Four acres for playgrounds and commons, plus twenty-six adjoining acres of untouched woodland was left by the planners.
The red-brick-and-slate-roof multi-family town houses are situated in clusters toward interior courtyards, with their rears facing the loop roads around the property. The homes do have rear-access integral garages in the basements, but these are recessed several feet to greatly reduce the visual impact.
Residents and the Community
Houses were rented from the Buhl Foundation until 1960. The homes then became a cooperative and were privatized. The complex still retains strict restrictions on upkeep and changes.
Sources
- Website URL
- Website URL
- Publication
Angelique Bamberg, Chatham Village. Pittsburgh's Garden City (University of Pittsburgh Press, 2014).

