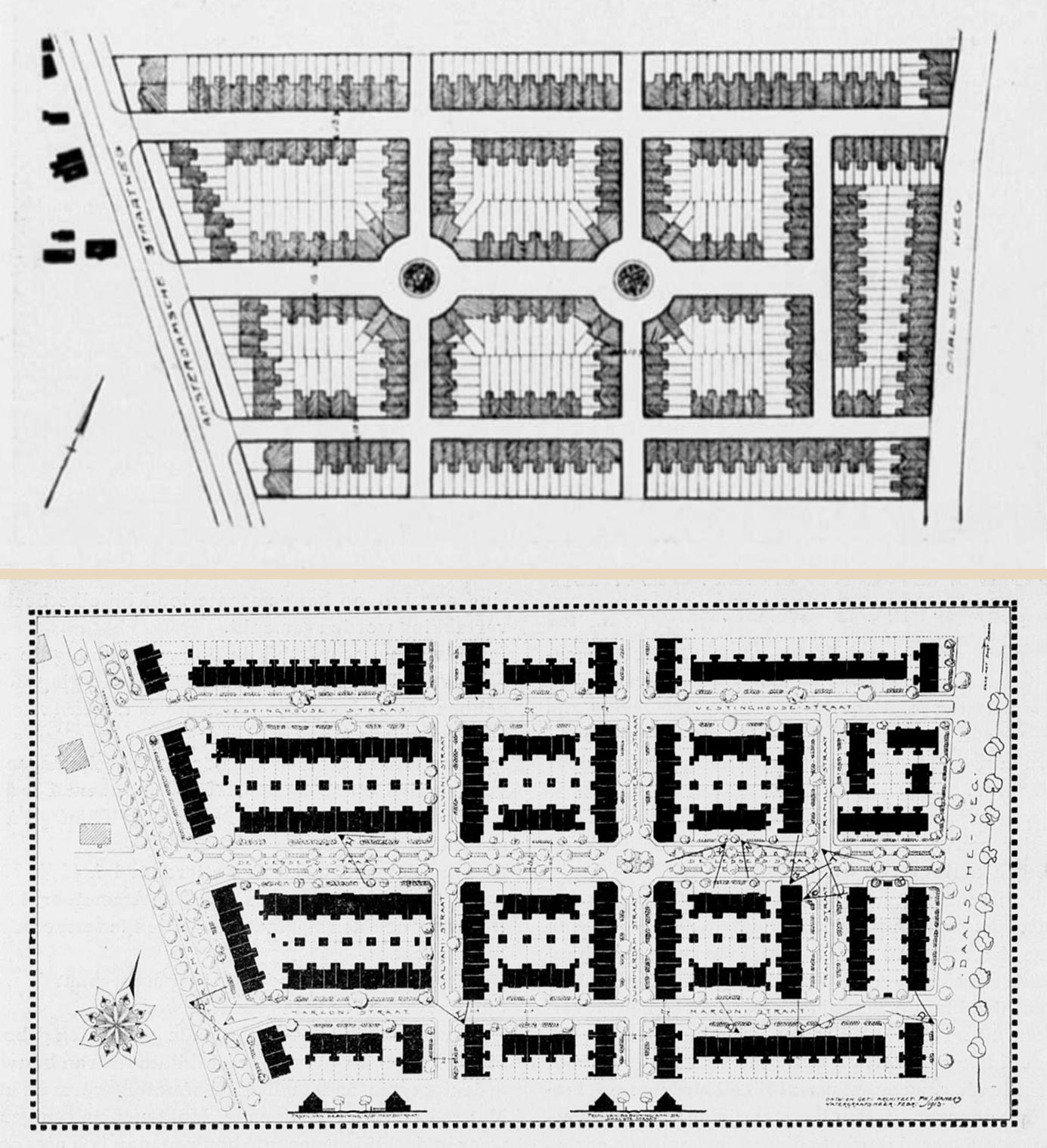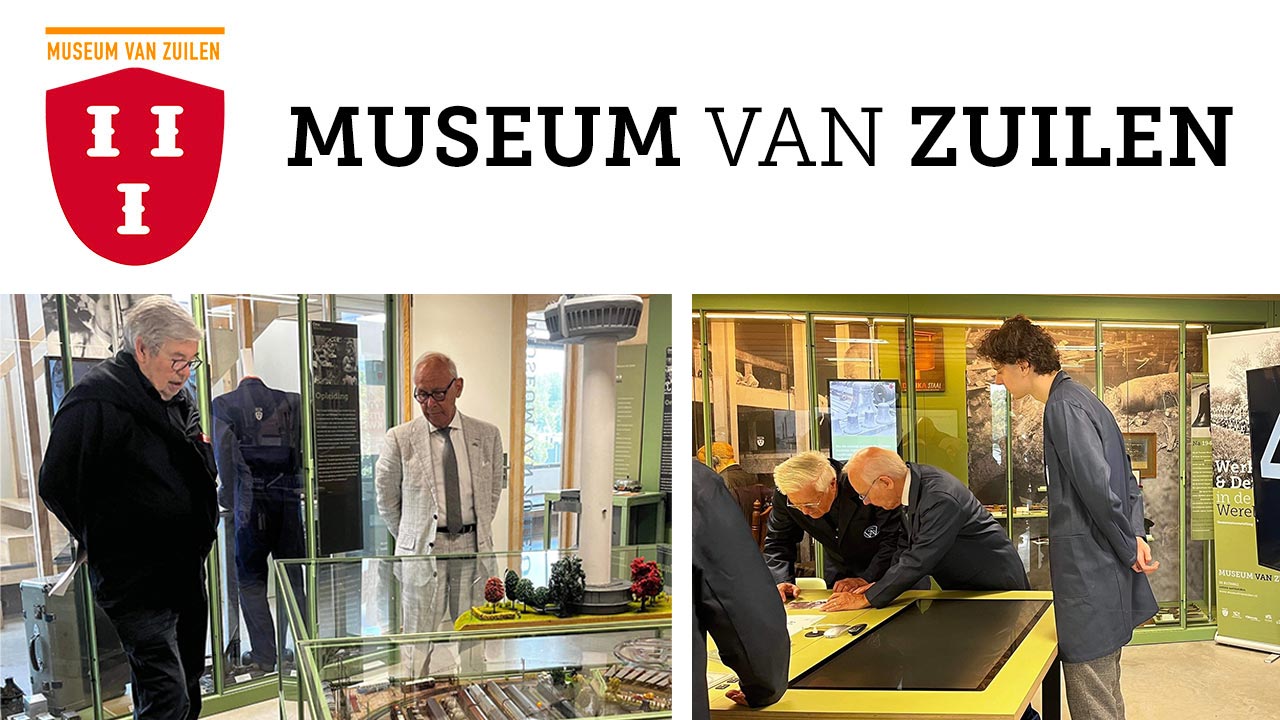
De Lessepsbuurt
Utrecht, Netherlands
The De Lessepsbuurt is an early 20th century garden village in the former municipality of Zuilen.
| Garden City Type: | Mixed (housing association / municipality / other) |
| Country: | Netherlands |
| City: | Utrecht |
| Years of construction: |
1913 Start construction 1917 Completion
|
| Initiator/client: | Woningbouwvereniging Zuilen |
| Architect or related: |
Ph. J. Hamers Philippus Jacob (Flip) Hamers (1882-1966) was a Dutch architect, who was mainly active in Het Gooi. Between 1915 and 1920 he developed several garden villages. In addition to De Lessepsbuurt, these were in De Bilt and the village of Haren in Groningen. |
| Heritage status: | Yes |
| Explanation: | The neighborhood has been a (National) protected cityscape since 2013. |
| General condition of Garden City: | Good condition |
General description
The Zuilen Housing Association was founded in 1913 for the workers of the Werkspoor and Demka factories, both of which moved to Lage Weide from Amsterdam and Hoogezand-Sappemeer in the 1910s. At the initiative of this housing association, De Lessepsbuurt was built between 1913-1917 in what was at the time a remote neighbourhood in the meadows between Utrecht and Zuilen.
Old inhabitants of Zuilen use the Oude Bouw as the name of the neighbourhood.
Architecture / Urban planning
The municipality of Utrecht had already drawn up a street pattern to which architect Hamers had to conform. A journalist from the Bouwkundig Weekblad who visited the small neighbourhood was wildly enthusiastic about the way Hamers had solved the problem.
"How did the architect manage to achieve such a happy result here, despite the uncharacteristic layout of the street plan? This has been done by exploiting all factors that can break the monotony, the uniformity. And splendidly, I think, he has overcome the camp against the spiritlessness that seemed inevitably attached to the barren design of the street plan."
Hammers knew how to make the neighbourhood look attractive.
Hamers managed to give the small district, with its open building blocks, the character of a garden village by playing with the building lines of the terraced houses. He placed them on the main streets towards the back and the corner houses and stores towards the front, so that the front gardens were more spacious and somewhat sheltered. Greenery played an important role in the layout.
 The original street plan (above) and architect Hamers' modifications to make it more attractive. (The Construction Company, 1917)
The original street plan (above) and architect Hamers' modifications to make it more attractive. (The Construction Company, 1917)
A total of fourteen blocks were built, containing 361 homes and seven stores. There were five different housing types with twenty different layouts, so there was a lot of variety. The homes were spacious and well ventilated for the time. Again the Building Weekly:
"Building with detached rows of
Residents and the Community
There were intentionally no cafes in the neighbourhood. An annual inspection by the association's board approved the cleanliness of the homes and gardens. Until the 1970s, the association ensured that residents behaved nicely.
Recent developments
Housing association Zuilen merged into its current owner, Mitros Housing Corporation, which had emerged from several mergers in 1998. For a long time it was assumed that the neighbourhood would be demolished in 2005. As a result, maintenance was substandard and the quality of the homes and thus the neighbourhood deteriorated. There was much opposition to demolition and eventually Mitros agreed to renovation, giving residents a say in the plans.
Sources
- Website URL
- Website URL
The Lesseps Neighborhood - a picture full of harmonious variety
- Publication
Mels J. Meijers, "Public Housing. The task for the Vereen. "ZUILEN" by the architect PH. J. Hamers'. In: Bouwkundig Weekblad (no. 29 - July 21, 1917 and no. 30 - July 28, 1917).
.












