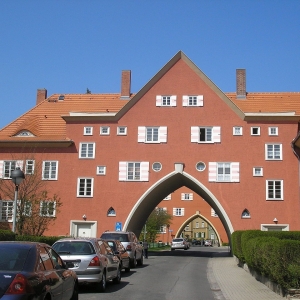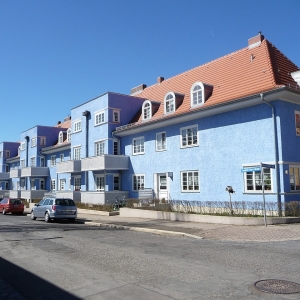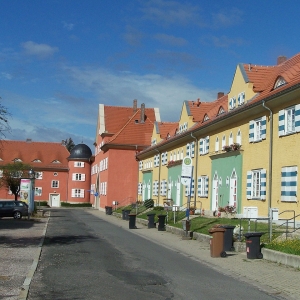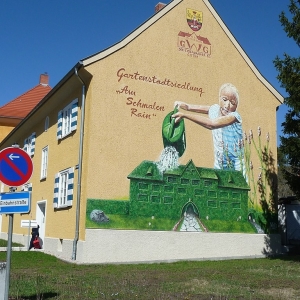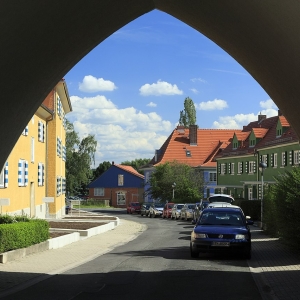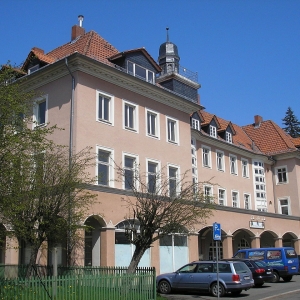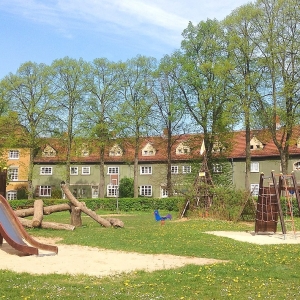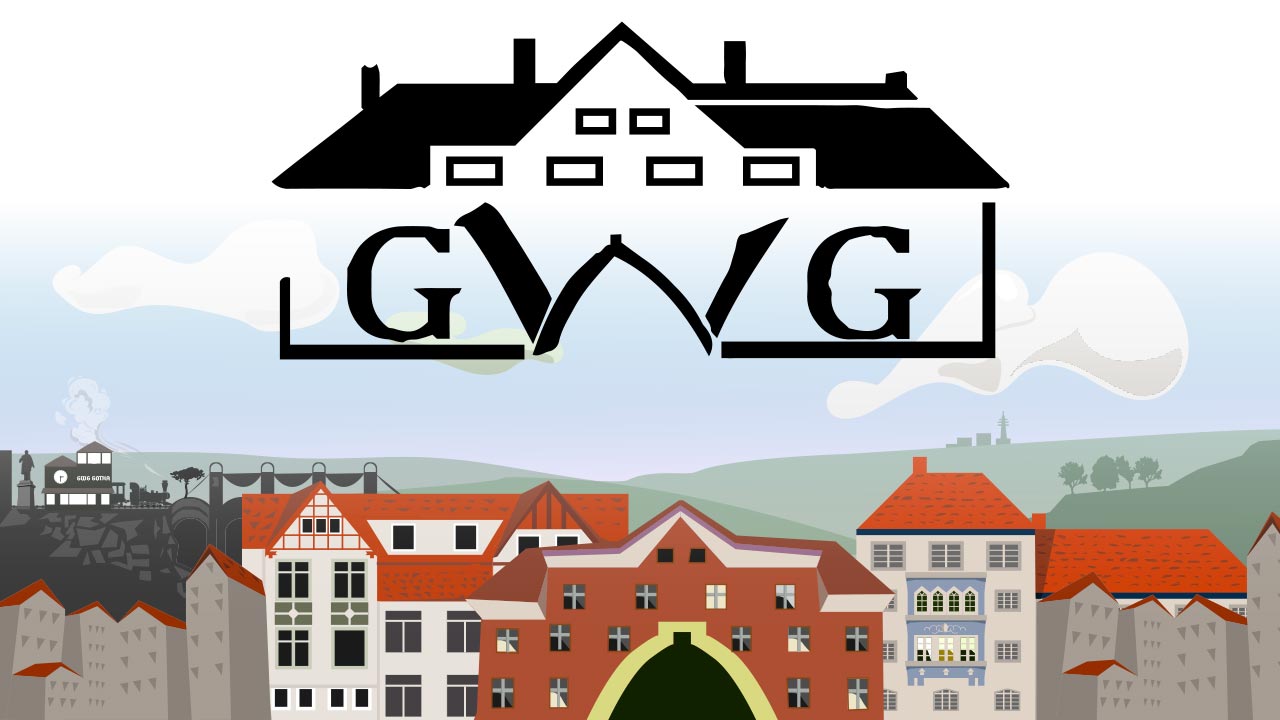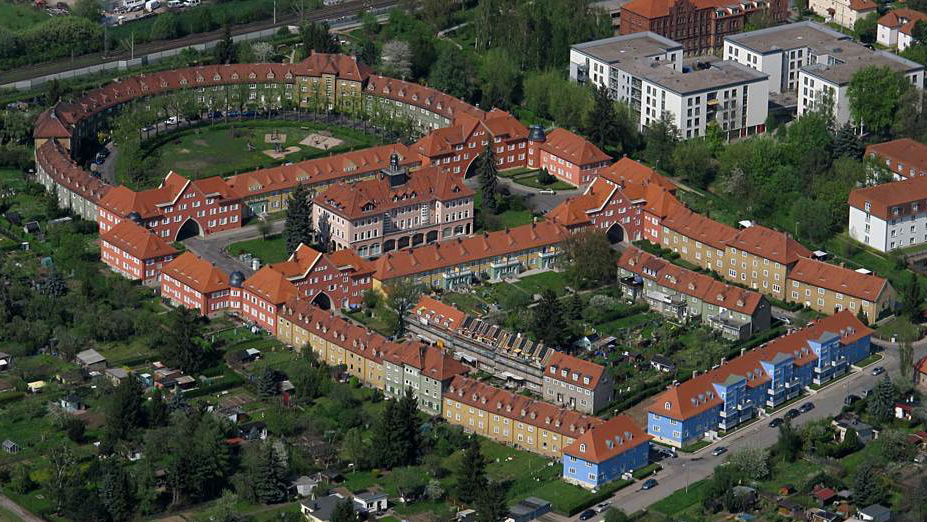
Gartenstadtsiedlung "Am schmalen Rain"
Gotha, Germany
Beautiful, enclosed garden settlement in the German town of Gotha.
| Garden City Type: | Cooperative |
| Country: | Germany |
| City: | Gotha |
| Years of construction: |
1927 Start construction 1928 Completion
|
| Initiator/client: | Gothaer Baugenossenschaft für Beamte und Arbeiter der Eisenbahnerverwaltung eingetr. Genossenschaft mit beschränkter Haftpflicht |
| Architect or related: |
Richard Neuland Richard Neuland (1884–1958) was a German architect from Gotha. Neuland on Gotha Funeral Home [in German] Bruno Tamme Bruno Tamme (1885–1964) was a German architect from Gotha. Tamme on Gotha Funeral Home [in German] Regierungsbaumeister Pfitzmann Referred in publications as just Regierungsbaumeister (Government master builder) Pfitzmann, |
| Heritage status: | No |
| General condition of Garden City: | Good condition |
General description
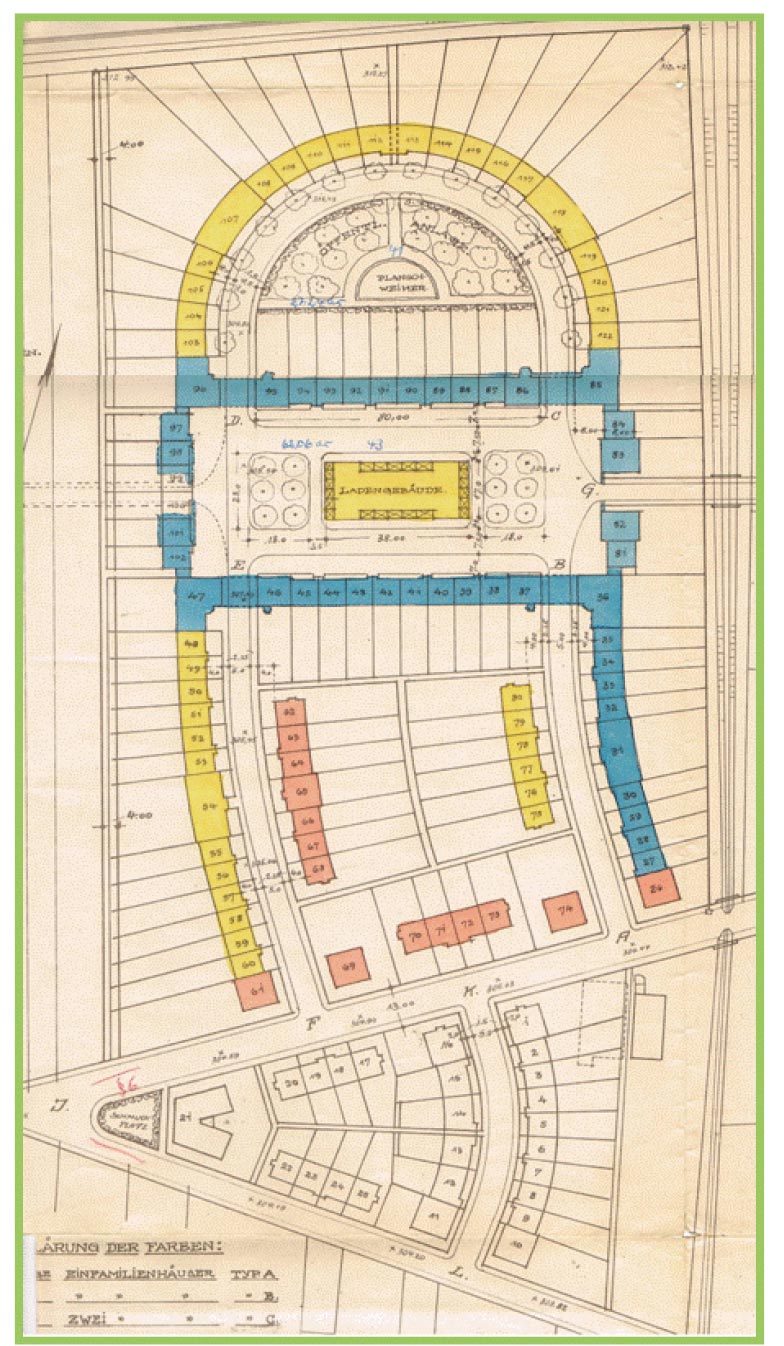 Map of the settlement. Yellow: Neuland, blue: Tamme, red: Pfitzmann. The part south of Friedrich-Ebert-Straße was not realised.In the early 20th century the German town of Gotha (halfway between Leipzig and Frankfurt am Main) developed into a railway hub. Numerous workshops and administrative areas were established, which led to the need to create appropriate living space for those working there. Therefore, on 19 February 1909 the cooperative Gothaer Baugenossenschaft für Beamte und Arbeiter der Eisenbahnverwaltung eingetragene Genossenschaft mit beschränkter Haftpflicht (Gotha building cooperative for civil servants and workers of the railway administration registered cooperative with limited liability) was established. That same year construction started on Alten Kolonie (Old Colony), followed by houses in other areas on Gotha.
Map of the settlement. Yellow: Neuland, blue: Tamme, red: Pfitzmann. The part south of Friedrich-Ebert-Straße was not realised.In the early 20th century the German town of Gotha (halfway between Leipzig and Frankfurt am Main) developed into a railway hub. Numerous workshops and administrative areas were established, which led to the need to create appropriate living space for those working there. Therefore, on 19 February 1909 the cooperative Gothaer Baugenossenschaft für Beamte und Arbeiter der Eisenbahnverwaltung eingetragene Genossenschaft mit beschränkter Haftpflicht (Gotha building cooperative for civil servants and workers of the railway administration registered cooperative with limited liability) was established. That same year construction started on Alten Kolonie (Old Colony), followed by houses in other areas on Gotha.
In 1925, the cooperative's board of directors and supervisory board tried to further expand the housing stock, and the first drafts for an enclosed settlement were drawn up. Because of the housing shortage and unemployment, the German government decided on a “winter emergency program,” which provided money for construction projects to promote employment. The Eisenbahner eV Gotha housing cooperative bought a 7.2 hectare property south of the railway line, west of the council channel. In 1926, the construction project, which envisaged the creation of 150-200 apartments, was approved at a meeting. The architects had to take the following into
Architecture / Urban planning
The semi-closed settlement is shaped like a horseshoe, with the Geschwister-Scholl-Platz – with in the middle what is now called the Richard Neuland Haus – acting as its center. The houses were painted in shades of yellow, green, red and blue. Gatehouses interconnect the different area of the settlement.
It has a lot of public and green space, such as the semicircular Friedensplatz. Each house has a front garden. The back gardens were intended to be purely functional. Tree plantings had to be approved by the board.
Sources
- Website URL
Wikipedia [in German]
- Publication

