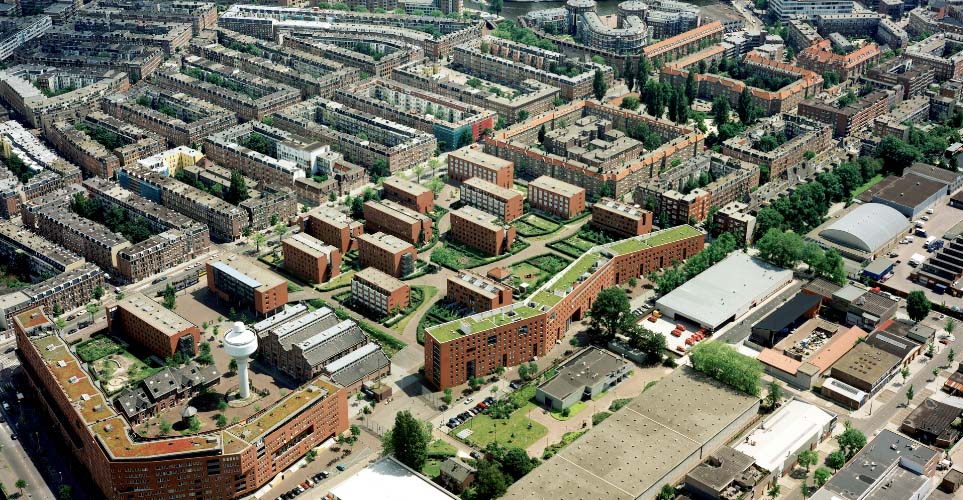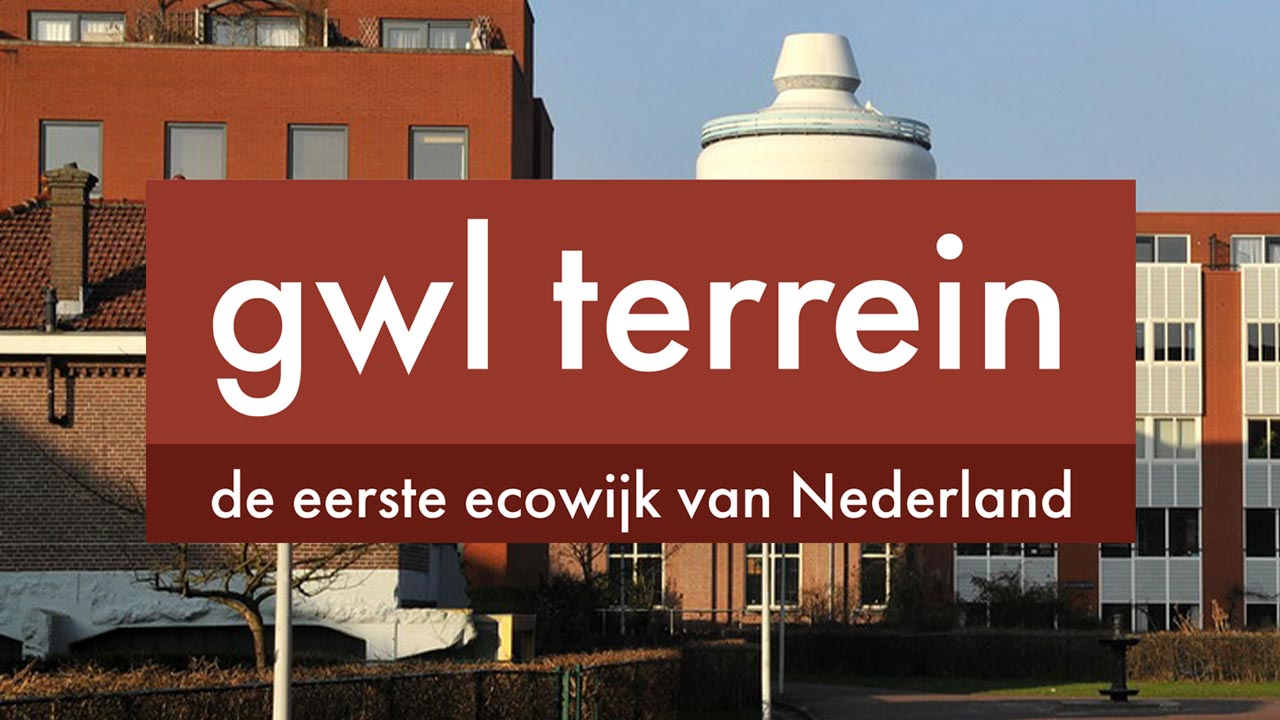
GWL Terrein
Amsterdam, Netherlands
In 1997, the first houses were completed on the former site of the Municipal Waterworks in Amsterdam. Here, a six-hectare residential area emerged, car-free and built according to sustainable principles.
| Garden City Type: | Mixed (housing association / municipality / other) |
| Country: | Netherlands |
| City: | Amsterdam |
| Years of construction: |
1997 Start construction 1998 Completion
|
| Initiator/client: | Stadsdeel (Urban districts) Westerpark en Stichting (Foundation) ECO-plan (5 housing corporations) |
| Architect or related: |
Adriaan Geuze Adriaan Geuze (Dordrecht, 28 October 1960) is a Dutch landscape architect. He designed the ground level of the GWL site. Adriaan Geuze on Wikipedia [in Dutch] Kees Christiaanse Kees Christiaanse (born Amsterdam, 1953) is a Dutch architect and urban planner, active mainly in the Netherlands and Germany. He designed the urban plan of the GWL |
| Heritage status: | No |
| General condition of Garden City: | Recently built |
General description
The history of the GWL site (also known as Waterwijk and Ecowijk) began in 1851, when the Duinwatermaatschappij was established, which operated the water pipeline between the Kennemer dunes and Amsterdam. The municipality of Amsterdam took over the company in 1896 and changed the name to Gemeentewaterleidingen. In 1897, it was decided to build a large water reservoir cum pumping station on the site at Haarlemmerweg and Van Hallstraat. This was commissioned in 1900.
When it became known in 1994 that the Gemeentewaterleidingen was going to move, plans were made for housing development.
Architecture / Urban planning
About 1,800 people live in the six-hectare neighbourhood. The district is car-free and built according to sustainable principles. A few buildings and the water tower remain of the original industrial site. Two tall, meandering residential blocks are situated along the edges. The inner courtyard consists of small individual residential blocks that match the scale of the adjacent existing residential buildings.
The abundance of greenery and open spaces makes the neighbourhood feel spacious. But in reality, with more than a hundred dwellings per hectare, the housing density there is denser than in the neighbouring Staatslieden neighbourhood. It is the two large elongated flats on the west and north sides of the neighbourhood that create space for the rest of the neighbourhood with their high density.
Almost all flats have a garden, a terrace or a balcony. The two large residential blocks have vegetation roofs and rainwater is collected, stored in the buildings' basements and used for flushing the toilets.
 The water tower is used to accommodate peaks in water use. (© gwl-terrein.nl)
The water tower is used to accommodate peaks in water use. (© gwl-terrein.nl)
Residents and the Community
What is special about the neighbourhood is that a Home Owners' Association umbrella association went from the beginning to monitor the sustainable design of the neighbourhood. And that is still the case after 25 years. Owner-occupiers and tenants of the GWL terrain are compulsory members of the Koepelvereniging GWL terrain through their VvE or housing association and contribute financially to it.
The result is relatively high involvement of residents in the management of the neighbourhood. This involvement is stronger than in most other neighbourhoods. It manifests itself in numerous resident initiatives. There is a communal community centre that includes a weekly neighbourhood table, a website, a monthly newsletter, an annual summer festival, and many green spaces are maintained together. Except in winter, there is hoeing and shredding every month, and there is also a well-functioning system for turning waste into compost.
Greenery is important, and this was foreseen from the beginning. Visually defining is the large courtyard with some strongly meandering roads between green courtyards, where 80 utility gardens are arranged in six separate fields. The construction of these was a conscious choice by landscape architect Adriaan Geuze. On completion, 63 standard fruit trees were also planted on the site - 46 apple, 12 pear and five cherry trees - managed by a group of volunteers. The vegetable gardens are housed in a separate Utility Garden Association, while the hedges and
Sources
- Website URL
Wikipedia [in Dutch]
- Website URL
GWL-terrein: Natuurinclusieve gebiedsontwikkeling [in Dutch]
- Website URL
architectuurgids [in Dutch]














