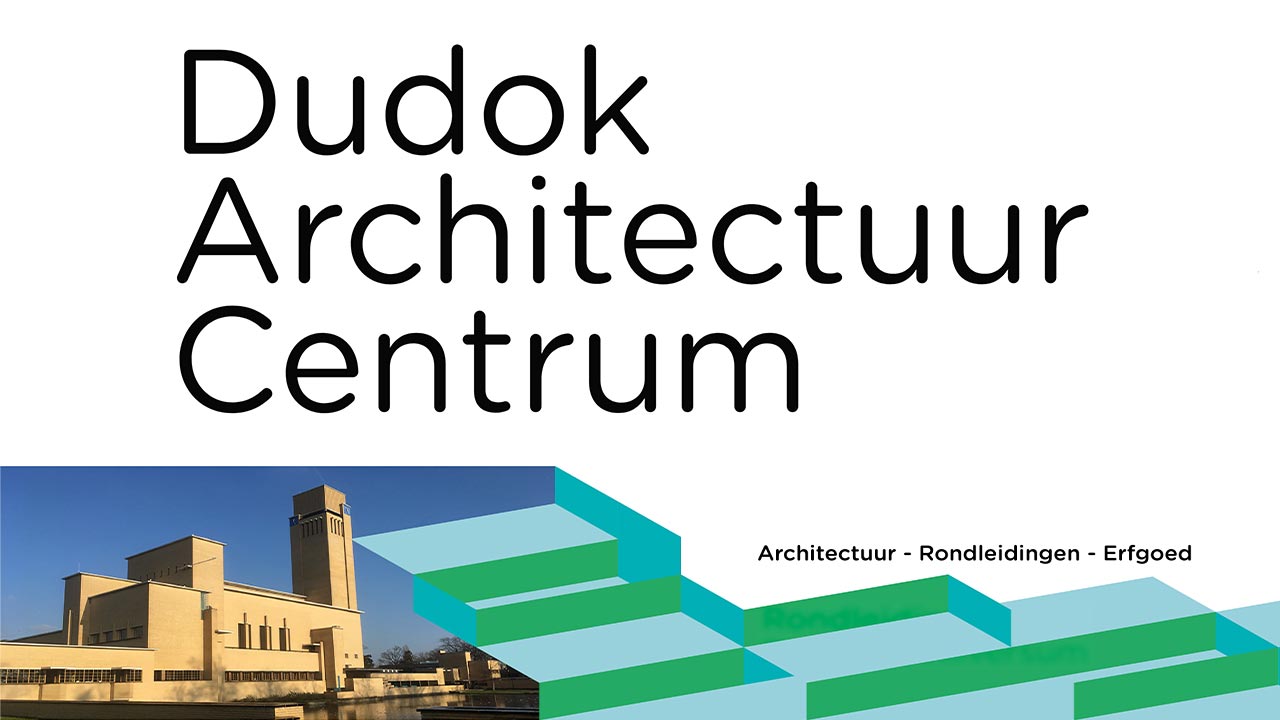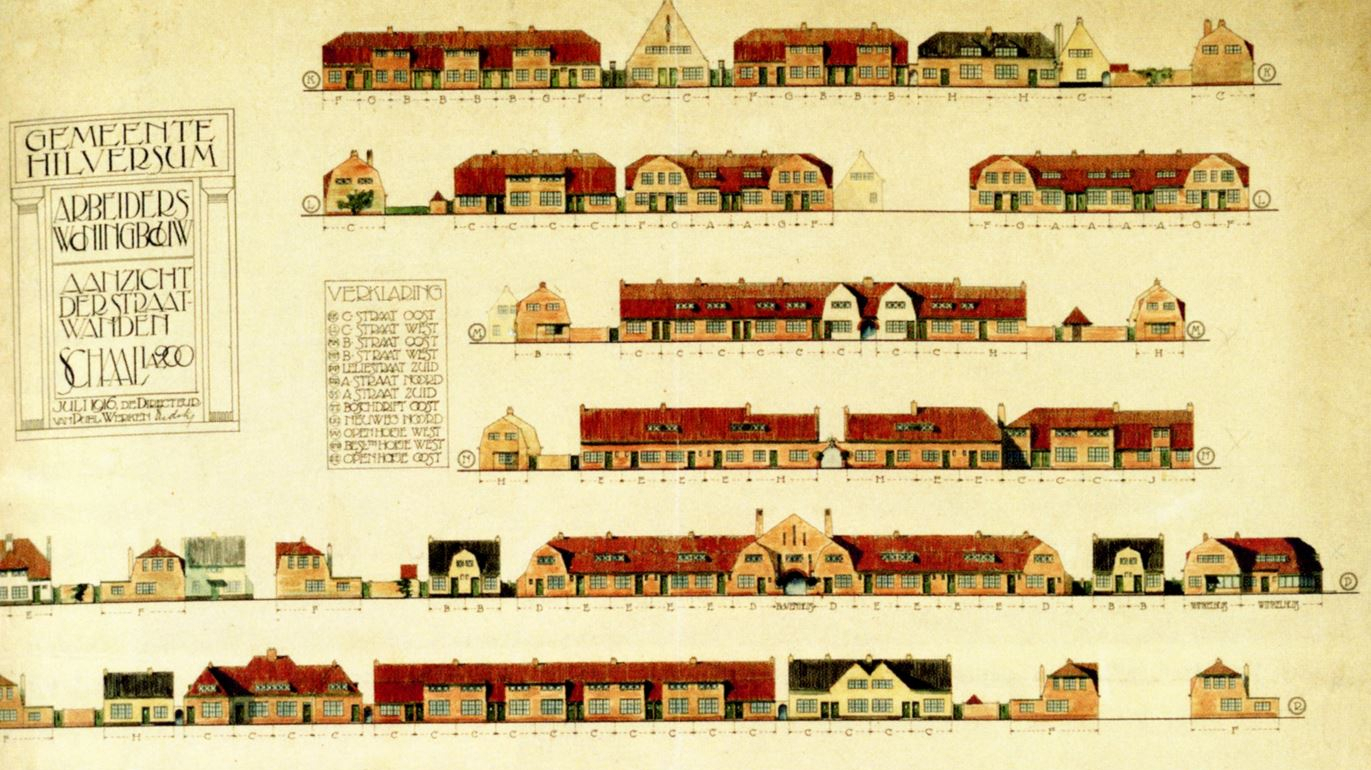
Hilversum Tuinwijk Oost
Hilversum, Netherlands
Hilversum East is a green residential center with many workers' houses in a green environment.
| Garden City Type: | Mixed (housing association / municipality / other) |
| Country: | Netherlands |
| City: | Hilversum |
| Years of construction: |
1913 Start construction 1963 Completion
|
| Initiator/client: | Municipality of Hilversum |
| Architect or related: |
Multiple Architects commissioned by housing associations: |
| Heritage status: | Yes |
| General condition of Garden City: | Good condition |
General description
Hilversum East is a valuable area for the identity of the city as a residential center in a green environment. It has a special urban structure with valuable housing complexes and special buildings. With examples of early public housing, a few workers' complexes from the 1920s and a large number of homes for the middle class from the 1930s, the area offers an overview of how Hilversum grew in the first half of the twentieth century. The post-war construction of the Kamrad is a further development of Dudok's ideas about the termination of the city, which formed the basis for the special interweaving of the city and nature with which the greenery penetrates deep into the district.
Architecture / Urban planning
'The main urban planning structure consists of belt lines, which border the area, and the radials, which bring nature into the city. In between are the residential streets, which have an enclosed character due to the curved course and varied streetscape. The cohesion between main structure and subdivision is reinforced by the unambiguous and balanced architecture. In the building pattern, the three implementation phases of Dudok's urban design are clearly recognizable. In the southern section, the complex-like layout predominates, based on the garden city idea. To the north, the more linear layout of the buildings from the period 1933-1940 is clearly recognizable and the Kamrad forms the post-war completion of the area. The buildings were largely designed in typical Dudok style with influence from the Amsterdam School, De Stijl/Functionalism and F.L. Wright. The buildings of the Kamrad are characteristic of Dudok's postwar oeuvre. The characteristic school buildings function as landmarks in the neighborhood.' (From: Steengoed Hilversum, Visie Beschermd Stadsgezicht Hilversum Tuinwijk-Oost, (2012) translation from page 53)
 Older houses on the left, on the right the Kamrad.
Older houses on the left, on the right the Kamrad.
Sources
- Website URL
Steengoed Hilversum: Hilversum Tuinstad [in Dutch}
- Publication
Gemeente Hilversum, Hilversum Oost, Visie Beschermd Stadsgezicht (2012) [in Dutch]































