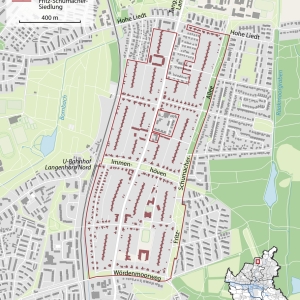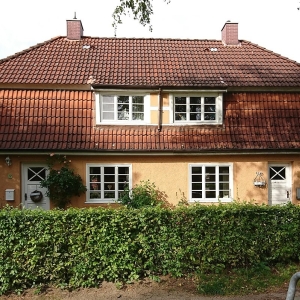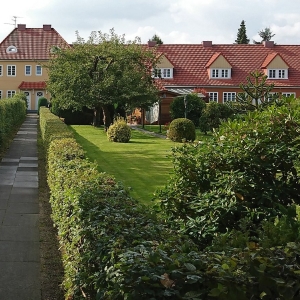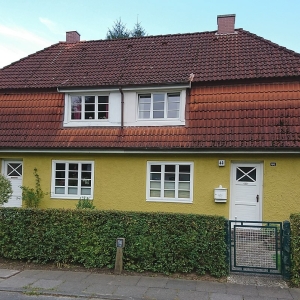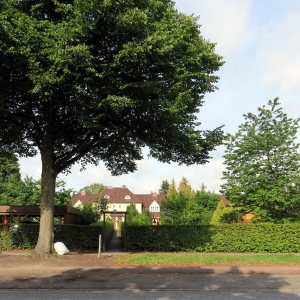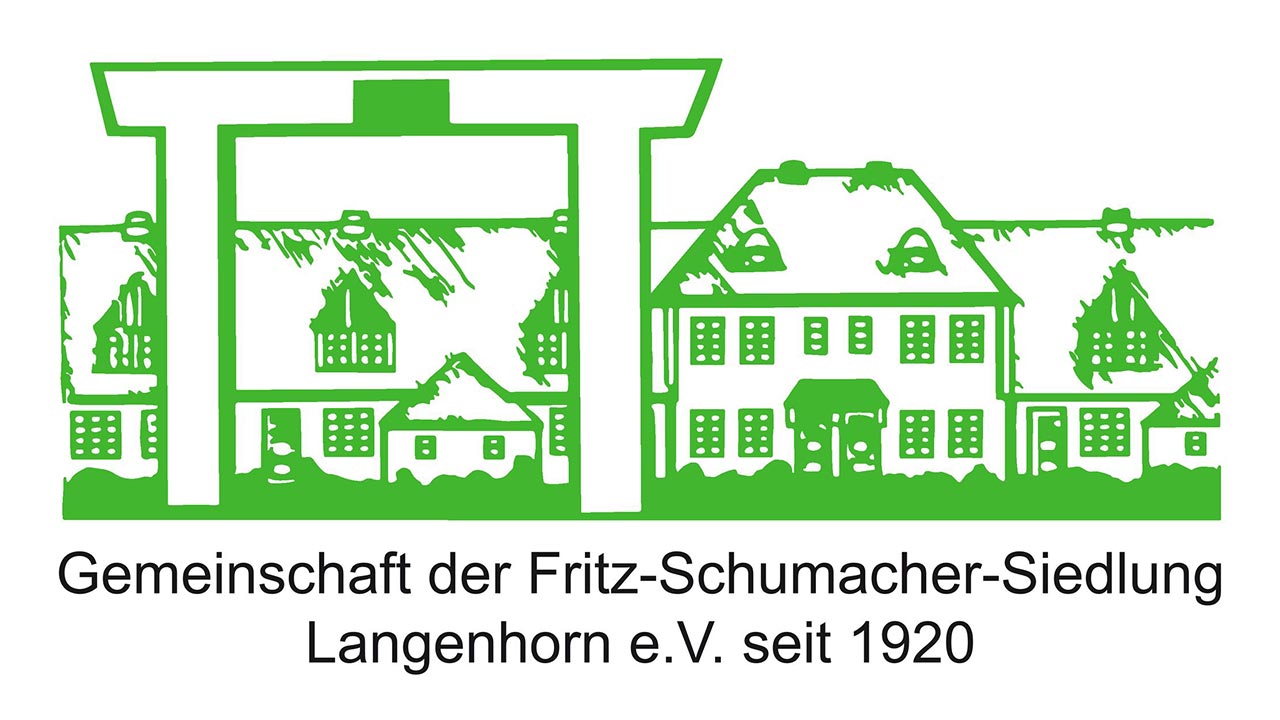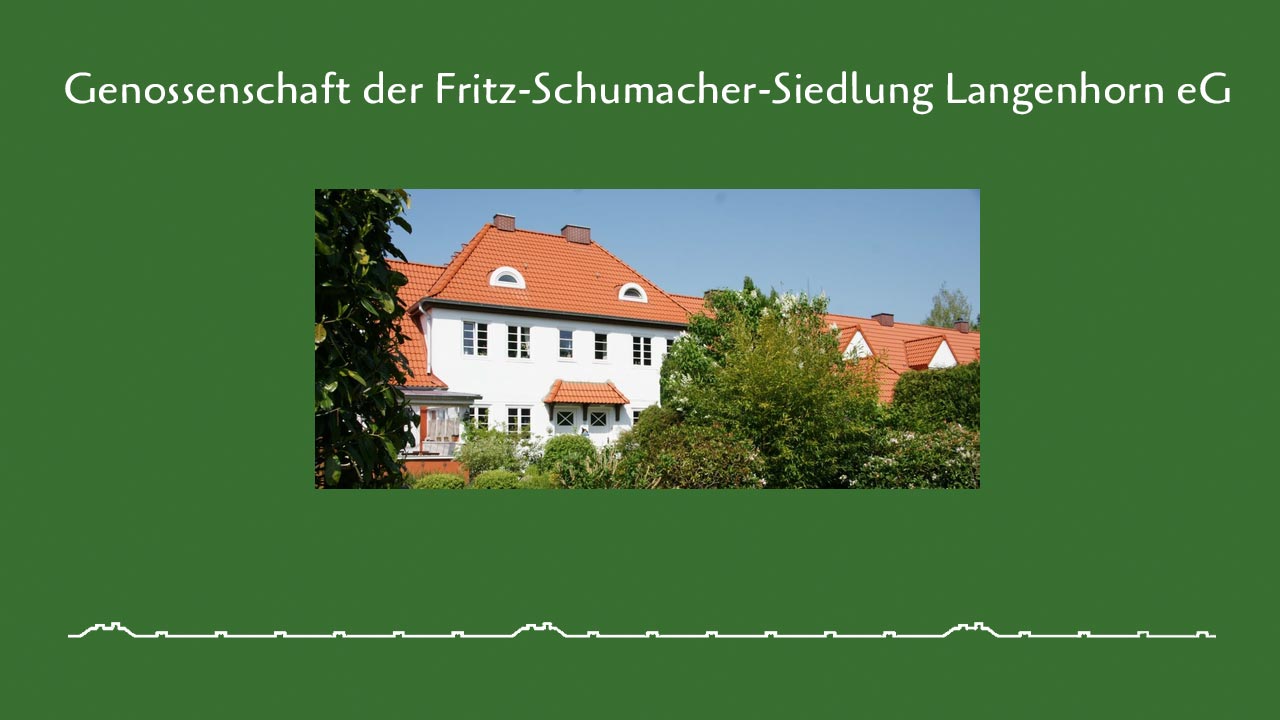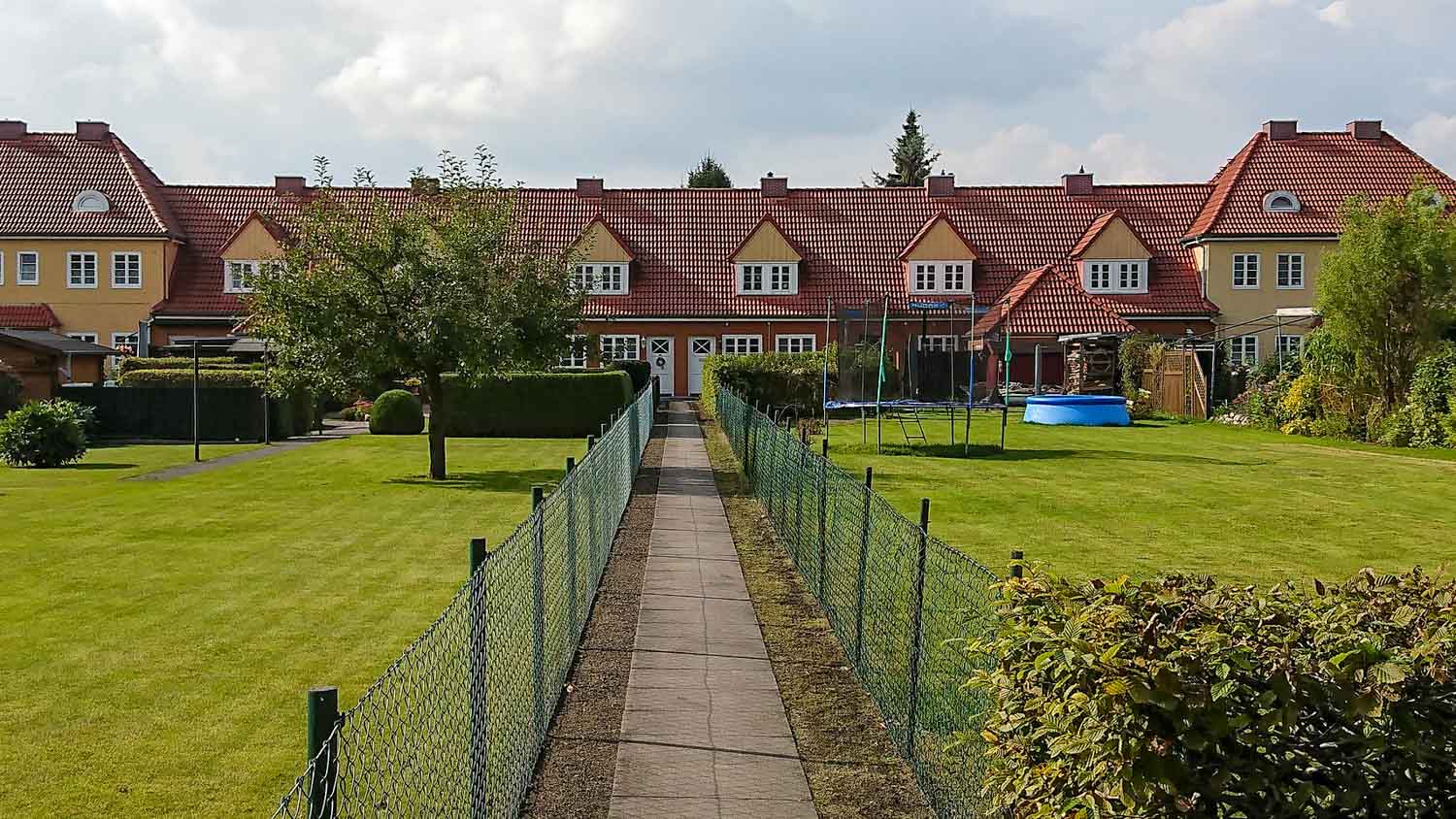
Fritz-Schumacher-Siedlung
Hamburg, Germany
This is the largest closed row and semi-detached housing estate of the 1920s in Hamburg and one of the most important housing projects of that time.
| Garden City Type: | Mixed (housing association / municipality / other) |
| Country: | Germany |
| City: | Hamburg |
| Years of construction: |
1919 Start construction 1921 Completion
|
| Initiator/client: | Fritz Schumacher |
| Architect or related: |
Fritz Schumacher Fritz Schumacher (4 November 1869 – 5 November 1947) was a German architect and urban designer. He planned the majority of the buildings at Fritz-Schumacher-Siedlung: 484 units; all terraced houses. All other groups of houses are partly by Schumacher and partly by other architects, which explains the differences in facade design |
| Heritage status: | Yes |
| Explanation: | The settlement became a monument in 2013. |
| General condition of Garden City: | Good condition |
General description
The Fritz Schumacher settlement is a settlement in the Langenhorn district of Hamburg. It was built between 1919 and 1921 under the direction of Fritz Schumacher.
With almost 660 houses, it is the largest closed row and semi-detached housing estate of the 1920s in Hamburg and one of the most important housing projects of that time. The settlement was influenced by the garden city idea. In 1951 it was officially renamed from Kleinhaussiedlung Langenhorn to Fritz-Schumacher-Siedlung.
Architecture / Urban planning
The settlement is characterised by 19, up to 200 meters long, rows of terraced houses. The rows are oriented north-south, whereby the living rooms and terraces face west.
The original colour scheme of the houses – strong earth tones – was by graphic artist and interior designer Otto Fischer-Trachau (1878-1958).
A belt of green surrounds the settlement. The gardens assigned to the houses are also an important part of the concept. They are very spacious, with an area of 650 m², and supported the supply of food to the residents and are also intended to absorb the waste water from the houses in the early days.
For each garden, the administration made three fruit trees of different types available to the residents and made sure that these were cared for and preserved. To promote horticulture, a separate economic cooperative was founded in 1922, which supported the residents with training, gardening tools, seeds and seedlings.
Schumacher arranged the gardens on both sides of the rows of houses in order to get a "property form suitable for gardening". In addition, each terraced house had a small annexe, which was originally intended as a stable, but in which the sanitary facilities were installed after the connection to the Hamburg sewer network.
Community facilities were planned at four locations on the settlement. Among other things, a school, two centers for local supply and a central building for settlement administration, police, fire brigade and post office were planned. Of
Sources
- Website URL
Wikipedia [in German]
- Website URL
Städtebauliche Erhaltungsverordnung Fritz-Schumacher-Siedlung [in German]

